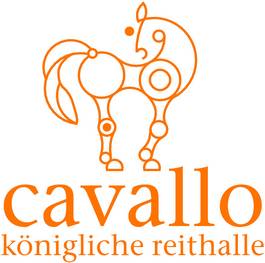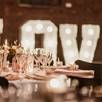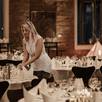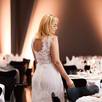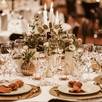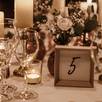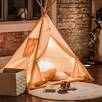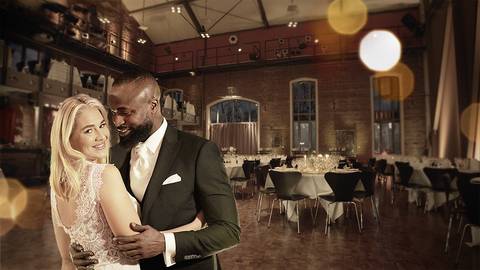
cavallo königliche reithalle The wedding location for up to 170 people in Hanover
cavallo königliche reithalle for wedding celebrations in Hanover
Stylish ambience for dreamlike weddings
Celebrate your love with a romantic wedding ceremony in a royal atmosphere. Or invite your guests to a ceremony under the open sky. If you want to say "I do" at the cavallo royal riding arena, you are choosing a very special moment of happiness.
Celebrate like in the fairy tale
The former cavalry school, built in 1875, is a unique location to celebrate your eternal love. Feel like king and queen in dreamlike flair and stylish ambience. The riding hall combines historical architecture, modern elements and a special loft-style atmosphere.
The 300 m² column-free hall offers space for up to 170 of your heart's desire. With the outdoor area facing Vahrenwalder Park, the space can be expanded to 1,000 m², giving you the feeling of an idyllic celebration in the countryside. In case of bad weather also with high-quality tents. The open, 70 m² gallery is suitable as a cozy lounge for floating in seventh heaven.
Dreams come true
You can let your imagination run wild with the arrangement. Tables, dance floor, stage, decoration, lighting. Everything can be individually designed down to the smallest detail according to your dreams. Whether luxurious and elaborate or simple and elegant. Since love goes through the stomach, we also fulfill your culinary wishes. From sparkling drinks at the bar to gourmet catering.
For emotional, room-filling goosebumps moments, technical equipment such as sound system, beamer, screen and microphone is available. And to ensure that laughter is the only thing contagious at the party, the cavallo royal riding arena has high-quality technology with bipolar air ionization. This cleans the room air of viruses of all kinds with a 99.99 percent efficiency.
© fiylo Deutschland GmbH
| Number of event areas | 3 |
|---|---|
| Venue for | Wedding, Private event |
| Area | Hannover City, Hannover North |
| Event area | Length (m) | Width (m) | Height (m) | Area (m2) | Max. persons (Rows) | Max. persons (Classroom) | Max. persons (U-Shape | Max. persons (Banquet) | Max. persons (Gala) | Max. persons (Reception) |
|---|---|---|---|---|---|---|---|---|---|---|
| Saal - ebenerdig | 17,5 | 17 | 14 | 300 | 220 | 80 | 60 | 180 | 210 | 400 |
| Offene Galerie - indoor | 17,5 | 4 | 12 | 70 | 50 | 20 | 45 | 70 | ||
| Besprechungsraum | 7 | 4,5 | 2,8 | 32 | 14 |
