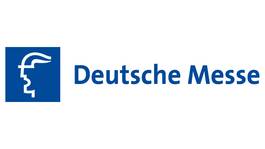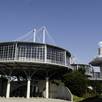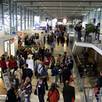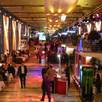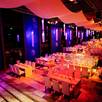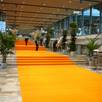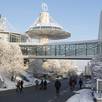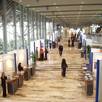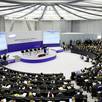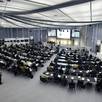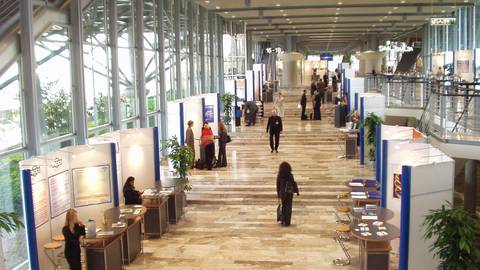
Convention Center CC
The special location Convention Center CC is located in the heart of the fairground Hanover. Inside of the stylish building there are several event rooms that suit for business- and private events. Invite your clients to major events or celebrate you wedding in a stylish setting. Our experienced team gladly supports you.
Hall 1 to 3 are the most spacious event rooms of the location. Hall 1 possesses a capacity for 1.140 persons. 568 guests can be seated in a parliamentary seating. Hall 2 is equipped with an installed stage and a spacious backstage area and offers room for up to 852 visitors. Up to 521 persons can be seated in hall 3. Halls 1 and 3 can be divided in half so that there are two rooms with equal areas. All halls have glass fronts and can be completely darkened.
With each 100 sq m of space the event rooms 11 to 18 possess enough capacity for up to 72 persons. Do you need more space? It is no problem to connect halls 13 and 14 or 15 and 16.
The basal area of the rooms 101 to 113 is from 30 sq m to 90 sq m. In case of major events these rooms are often used for the press and for extra meetings. The ca. 2.000 sq m well-lit foyer connects all rooms. A central point that suits perfectly for the welcoming of your guests. Further eight halls are located downstairs.
The catering will be arranged according to your wishes and according to the event. Latest event technology is surely available at our special location.
Would you like to get an idea of the possibilities of the Convention Center CC on the fairground in Hanover? Please make an appointment with us.
© fiylo Deutschland GmbH
| Number of event areas | 34 |
|---|---|
| Area | Hannover South, Hannover Fair |
