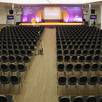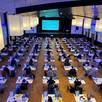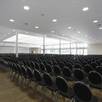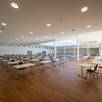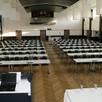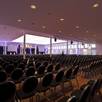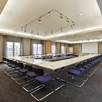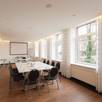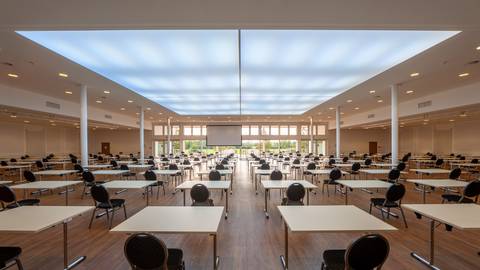
Designhotel + Congress Centrum Wienecke XI.
Business events in the Designhotel + Congress Centrum Wienecke XI
Congresses and conferences with up to 3,500 persons can be realized in the Designhotel + Congress Centrum Wienecke XI. in Hanover easily and very variably. The conference rooms of the hotel are equipped with trend-setting audio-visual communication and presentation technology and promise a pleasant discussion atmosphere. The flexible design possibilities and excellent combinability of the conference rooms offer the best conditions for all event concepts. Our service team's wealth of experience is available to you for the entire duration of your event and ensures that everything runs smoothly and that your conference guests are well looked after. From excellent culinary delights to the comfortable accommodation of your guests, our hotel will meet the highest demands and pave the way for important decisions.
Our premises at a glance
CongressCentrum Wienecke XI.
For trade fairs, exhibitions and large congresses, the approximately 1,000 m² event area of the CongressCentre offers the ideal setting. In addition to its own lounge, the room has a foyer and 2 separately connected conference rooms. An impressive illuminated ceiling allows every imaginable color mood - a multitude of state-of-the-art technical refinements will delight your guests.
Large hall
Inspiring atmosphere and impressive lighting moods can be found in the large hall, which seats between 500 and 1400 people depending on the seating arrangement. However, the capacity can easily be expanded to 2500 guests by integrating the small ballroom, foyer and bistro.
Small hall
Between 150 and 400 guests will find a stylish setting for every imaginable event in the small hall. Possible combinations with the large hall and the foyer are also possible here.
Hall foyer
Centrally located between hotel and brewery restaurant, the hall foyer with its 154 m² offers great integration possibilities.
Bistro/Conference room IX
Historical room with its own champagne bar. The bistro is directly connected to the large ballroom.
The fireplace room
Warm and comfortable atmosphere for up to 50 guests.
Mirror Room
An impressive room with parquet flooring and special flair.
Conference room Hotel (I-II)
Rooms I and II are located in the new building and are each 64 m² in size - but can be expanded to 128 m² by merging.
Conference room V
29 m² large room with room for 14 participants. This conference room can be combined with rooms VI, VII and VIII.
Conference room VI
With its 34 m² this room offers enough space for up to 18 people with parliamentary seating. .
Conference room VII
60 guests can be seated in the 72 m² room with parliamentary seating.
Conference room VIII
With parliamentary seating, this room can accommodate 24 people on 43 m².
Conference Foyer
Together with rooms V, VI, VII and VIII, the conference foyer forms a closed area.
Conference room X-XI
The rooms are located on the 1st floor and together they are 100 m² in size.
Conference XX-XXI
These rooms have an exit to the terrace and are about 50 m² in size.
If you wish an individual conference offer, please contact us.
© fiylo Deutschland GmbH
| Venue for | Conference & Congress, Meeting |
|---|---|
| Area | Hannover South |


