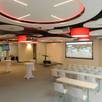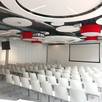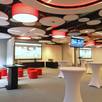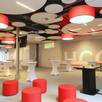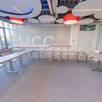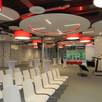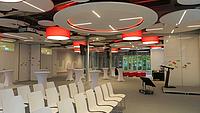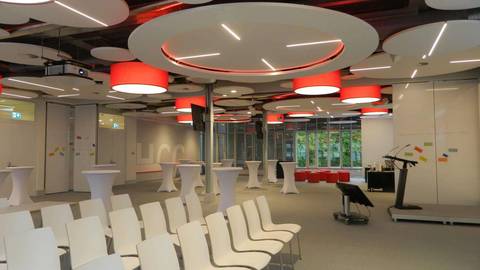
Future Meeting Space
Futuristic events in the Future Meeting Space
The Future Meeting Space, which belongs to the Hannover Congress Centrum, welcomes you in the best connected location of Hannover. Around 900 parking spaces are available in the immediate vicinity. Use the ultra-modern and straightforward location to let your creativity run wild. Seminars, meetings, conferences, small congresses or workshops will be a complete success. Up to 330 people can be seated in rows of chairs.
The range of event locations
The room welcomes you on an area of 324 m² with an ambience flooded with light from two sides. The colours grey, white and red are very stimulating and modern. Depending on the size of the group, you can use the entire room or divide it in the middle. Thanks to the 90° swivelling parts of the stage back walls, additional smaller areas can be separated. There is also completely flexible furniture to match.
State-of-the-art equipment
The course is set for future hybrid events! A special eye-catcher is the unusual lighting concept, which is realized by energy-saving LED technology. The air-conditioning and ventilation technology also meets the latest standards. Built-in monitors, modern HD beamers and electrically lowerable screens await you on site.
Fast WLAN and the sound system, which is completely tailored to the rooms, ensure trouble-free communication at all times. Magnetic, writable and wipeable rear stage walls and mobile partition walls completely eliminate conventional materials such as pin boards or flipcharts.
Packages
Flexible complete solutions are offered so that you do not have to deal with the time-consuming planning of small details for a long time. In addition to the premises and the technology, these include delicious catering. The gastronomy in the foyer will spoil you throughout the day with snacks and drinks, which are available self-service.
© fiylo Deutschland GmbH
| Number of event areas | 2 |
|---|---|
| Venue for | Event, Movie / Photo, Meeting, Presentation, Conference & Congress |
| Area | Hannover East, Hannover City |
| Event area | Length (m) | Width (m) | Height (m) | Area (m2) | Max. persons (Rows) | Max. persons (Classroom) | Max. persons (U-Shape | Max. persons (Banquet) | Max. persons (Gala) | Max. persons (Reception) |
|---|---|---|---|---|---|---|---|---|---|---|
| Gesamt | 23,5 | 13,9 | 3,16 | 324 | 330 | 167 | 66 | |||
| Halb | 162 | 84 | 45 |

