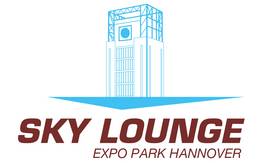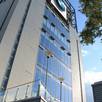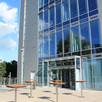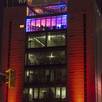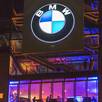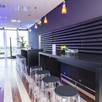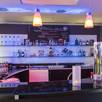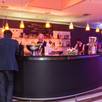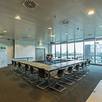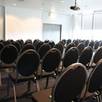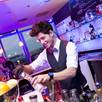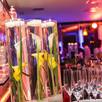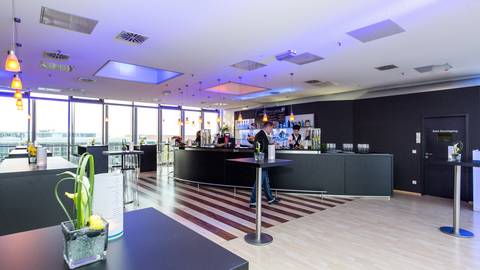
SKY LOUNGE
SKY LOUNGE - above the roofs of the EXPO PARK Hannover
In the midst of the EXPO PARK, with a breathtaking look at the former countries’ pavilions, the gardens in transition, the EXPO Plaza and parts of the Hanoverian exhibition center, the SKY LOUNGE represents the new location highlight of Hannover.
Apart from the terrace on the first floor to be used as Entree for your guests and as accreditation, the 4 uppermost floors of this impressive building can be furnished individually and utilized exclusively with different conceptual ideas.
Above the 2 floors with a total of 250 m² on floor 4 and 5 suited for seminars, workshops, exhibitions or product presentations, the high-quality SKY BAR is to be found on the 6th floor forming the heart of the location on 125 m².
The SKY BAR can be used variably, if it is as break area and catering area within the scope of conferences and/or presentations, as a conference space or for get-together and banquet events of all kind.
From the SKY BAR about a few stairway steps, you reach the open roof terrace on floor 7 which can be used as exclusive smoker's area, for example.
All rooms and floors dispose of own toilet facilities, are to be partitioned individually, air-conditioned and can be reached by a lift.
© fiylo Deutschland GmbH
| Number of event areas | 3 |
|---|---|
| Venue for | Conference & Congress, Event, Movie / Photo, Meeting, Presentation |
| Area | Hannover South, Hannover Fair |
| Event area | Length (m) | Width (m) | Height (m) | Area (m2) | Max. persons (Rows) | Max. persons (Classroom) | Max. persons (U-Shape | Max. persons (Banquet) | Max. persons (Gala) | Max. persons (Reception) |
|---|---|---|---|---|---|---|---|---|---|---|
| SKY BAR | 3,5 | 125 | 60 | 120 | ||||||
| Ebene 4 | 3,5 | 140 | 150 | 120 | 80 | 70 | 120 | |||
| Ebene 5 (2 Räume) | 3,5 | 50 | 30 | 20 | 50 | |||||
| Dachterrasse | 30 |
