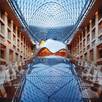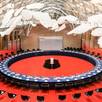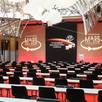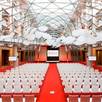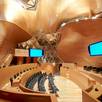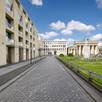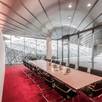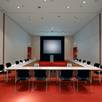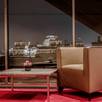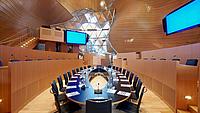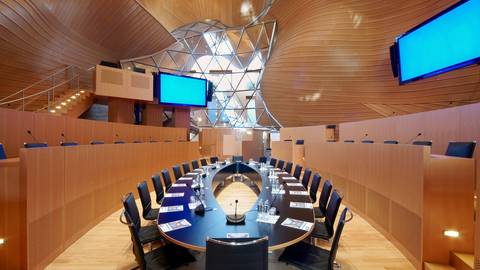
AXICA - Kongress- und Tagungszentrum The conference location at the Brandenburg Gate in Berlin
AXICA - congress and conference centre in Berlin
At the ‚AXICA – Kongress- und Tagungszentrum’ (AXICA – congress and conference centre) we offer you different conference rooms at the highest stage. A terrific architecture with many glass surfaces creates the proper atmosphere for business events with up to 500 participants.
The forum with its 530 square metres floor space is the biggest conference room of the ‘AXICA – Kongress und Tagungszentrum’ in Berlin. Seating in theatre style is possible for 500 guests, seating in parliamentary style for 250 persons. The carpet in glaring red sets an interesting contrast to the glass roof in form of a cupola. Much daylight brightens the room and creates a comfortable working atmosphere. The adjoining foyer can be used for the catering of your conference participants.
The auditorium has a floor space of around 100 square metres. Through a flexible partition wall there are two conference rooms available in parallel. Light and friendly colours and high-quality furniture provide for a relaxing atmosphere. For example you can use the auditorium for speeches with up to 100 auditors or for two workshops with respectively 20 persons. Also from this wing of the ‘AXICA – Kongress und Tagungszentrum’ you have direct access to the foyer.
As another area for the breaks we would like to offer you the ‚Gehry Lounge’. The interior is dominated by precious woods in order that your guests can relax in a convenient ambience.
The plenum welcomes the visitors with an exclusive design. Round forms and a noble interior stand in the forefront of this congress room. The permanently installed leather chairs are set up on different stages in order to guarantee you an unspoilt view to the central table. The plenum offers room for up to 85 persons.
All congress rooms at the ‚AXICA – Kongress und Tagungszentrum’ have professional media equipment. An outstanding acoustic and perfect illumination is guaranteed.
We would appreciate to make a tailor-made offer for your event and look forward to you enquiry!
© fiylo Deutschland GmbH
| Venue for | Conference & Congress, Meeting |
|---|---|
| Area | Berlin Potsdamer Platz, Berlin Main Station, Berlin Friedrichstraße / Unter den Linden, Berlin Brandenburg Gate / Pariser Platz |


