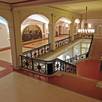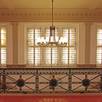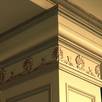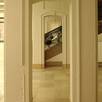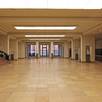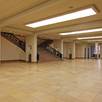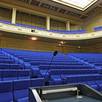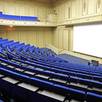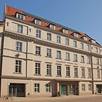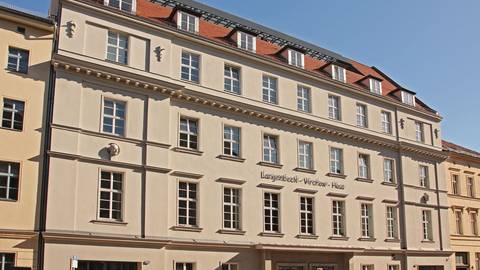
Langenbeck-Virchow-Haus
Organizers of conferences and seminars find in the Langenbeck-Virchow-Haus in Berlin two modern and comfortable conference rooms - an ideal location for working groups and business meetings.
Your guests enter the building through the extensive entrance hall. Here the receipt of the visitors as well as the break entertainment can be organised.
The seminar space Bernhard von Langenbeck presents itself with a wonderful wall covering and noble parquet floor. The seats are variable, so that events with up to 90 people are possible.
Little one, but not less elegant, is the seminar space Rudolf Virchow. The historical wall painting creates a relaxed working atmosphere. The space is suitable for meetings with up to 60 participants.
With pleasure we show you all rooms of the location in a walk through the Langenbeck-Virchow-Haus in Berlin.
© fiylo Deutschland GmbH
| Number of event areas | 5 |
|---|---|
| Venue for | Event, Presentation, Movie / Photo |
| Area | Berlin Main Station, Berlin Friedrichstraße / Unter den Linden |
| Event area | Length (m) | Width (m) | Height (m) | Area (m2) | Max. persons (Rows) | Max. persons (Classroom) | Max. persons (U-Shape | Max. persons (Banquet) | Max. persons (Gala) | Max. persons (Reception) |
|---|---|---|---|---|---|---|---|---|---|---|
| Historischer Hörsaal | 590 | 500 | ||||||||
| Foyer | 370 | 180 | 180 | 380 | ||||||
| Wandelhalle 1. OG | 200 | 120 | ||||||||
| "Bernhard von Langenbeck" 1. OG | 14,7 | 8,2 | 120 | 90 | 60 | 36 | ||||
| "Rudolf Virchow" 2. OG | 11,7 | 6,2 | 72 | 60 | 30 | 26 |


