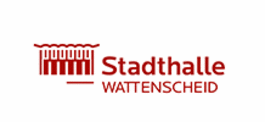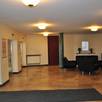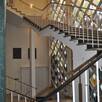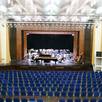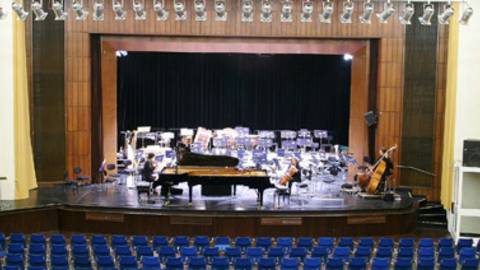
Stadthalle Wattenscheid
Having a total area of 1,400 m², Stadthalle Wattenscheid is equally suitable for holding large and small events. The Bochumer Veranstaltungs-GmbH is constantly setting new trends with innovative concepts. The spaces possess a stylish ambience all of their own. The theater hall, foyer and entrance area together make up a 500 m² usable area and thanks to modern technical equipment and a well-established technical team, the hosting of concerts, theater plays, toddlers and comedy as well as company events are part of the daily business.
In the entrance area, you and your guests will enjoy the impressive staircase as well as a colorful window front. In the upper floor you will then find yourself in the foyer, which can also serve as a dining area. Both rooms can be individually decorated for your event and thus integrated into the overall concept. On the ground floor, three spacious artists' galleries await you with a friendly atmosphere. The theater itself is, of course, the showpiece of the site. Depending on the type of seating available, the floor space is between 250 and 592 guests, without seating even up to 1,000 standing guests. The balcony offers 66 seats and a perfect view of the stage. On a total area of 45 m², the pre-stage has a mobile, 30 m² orchestra podium, the stage itself has a surface area of 150 m² (60 m²). The space is equipped with an electric hoist and four cable hoists each carrying up to 500 kg. There is also a stage lift, an ADB light console with 48 channels and a 9 x 5 m screen. Microphone system and Yamaha mixing console ensure perfect sound, the theater lighting as well as an additional crossbeam with pair of spotlights in front of the stage cater for the appropriate lighting.
Of course we offer you not only multifunctional premises, but also an experienced and well prepared service. We will gladly take over the entire organization of your event for you as a service provider and take care of appropriate staff, a tasty catering with a choice of finger-food, lean cuisine or Westphalian cuisine, efficient marketing with advertising measures and ticketing. Our partner of Bochum Marketing can recommend additional hotels across different categories within the direct vicinity. Let us make your occasion an unforgettable experience!
© fiylo Deutschland GmbH
| Number of event areas | 2 |
|---|---|
| Venue for | Homecoming, Movie / Photo, Presentation, Event |
| Area | Bochum West |
| Event area | Length (m) | Width (m) | Height (m) | Area (m2) | Max. persons (Rows) | Max. persons (Classroom) | Max. persons (U-Shape | Max. persons (Banquet) | Max. persons (Gala) | Max. persons (Reception) |
|---|---|---|---|---|---|---|---|---|---|---|
| Saal | 7,7 | 360 | 589 | 348 | 720 | |||||
| Foyer | 132 | 265 |
