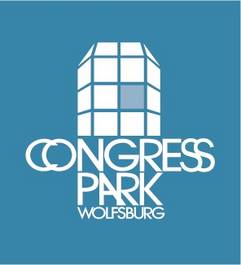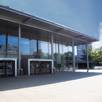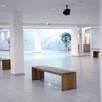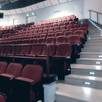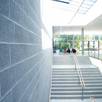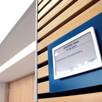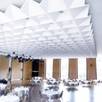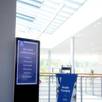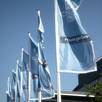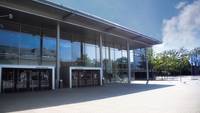
CongressPark Wolfsburg
CongressPark Wolfsburg for Events
The CongressPark Wolfsburg is a true all-rounder. In a green environment and yet close to the city center, it welcomes your guests in a very accessible location. Optionally use the location for private celebrations and weddings or relocate musical and theater productions as well as concerts in their flexibly configurable conditions. Company events ranging from meetings and gatherings through exhibitions or product presentations to party congresses and trade fairs are also ideally located here.
On a total area of around 4,741 m² and several levels there are various rooms. The centerpiece is in any case the Great Hall. Its 1,600 m² of variably divisible curtain system accommodate up to 2,044 guests. For show and entertainment events, consisting of a combination of standing and seating, the Great Hall even holds 2,600 guests. There is a fixed stage (size adjustable if needed) and a large backstage area with a separate kitchen and additional space. The 800 m² small hall is called "black box" because of its black wall and ceiling painting. The room with factory hall flair can be completely darkened, for example for special lighting effects.
In the Hall of Mirrors, up to 1,160 visitors can admire a controllable amount of light on 600 m², which is created by daylight or light illuminations combined with numerous mirror lights. Nine differently sized and partially combinable conference rooms complete the offer.
Some of the function rooms have separate entrances, but all are connected by a two-storey, light-flooded foyer. Of course, this can be booked individually with its 2,500 m². Outside, there is another 6,000 m² area.
The rooms are equipped with state-of-the-art technical equipment and are equipped, furnished and decorated according to your wishes. The experienced team of the house and long-standing cooperation partners support you here. The gastronomic offer is created by Volkswagen Group Services GmbH in the form of a delicious catering.
© fiylo Deutschland GmbH
| People capacity | 2600 |
|---|---|
| Number of event areas | 10 |
| Venue for | Event, Movie / Photo, Presentation |
| Area | Wolfsburg, Brunswick surroundings |
| Event area | Length (m) | Width (m) | Height (m) | Area (m2) | Max. persons (Rows) | Max. persons (Classroom) | Max. persons (U-Shape | Max. persons (Banquet) | Max. persons (Gala) | Max. persons (Reception) |
|---|---|---|---|---|---|---|---|---|---|---|
| Großer Saal | 40 | 40 | 8,2 | 1.600 | 2.019 | 360 | 1.200 | 827 | 2.044 | |
| Kleiner Saal | 30 | 26 | 6,2 | 800 | 640 | 378 | 530 | 376 | 1.100 | |
| Spiegelsaal | 28 | 22 | 5,4 | 600 | 550 | 355 | 436 | 320 | 1.160 | |
| Foyer oben / unten | 45 | 28 | 4 | 1.200 | 1.000 | |||||
| Konferenzraum 1 | 10 | 19 | 3 | 189 | 186 | 90 | 132 | 230 | ||
| Konferenzraum 2 | 10 | 7 | 3 | 72 | 50 | 30 | 48 | 90 | ||
| Konferenzraum 3 | 10 | 12 | 3 | 116 | 100 | 50 | 84 | 140 | ||
| Konferenzraum 7 | 15 | 8 | 3 | 131 | 114 | 56 | 80 | 160 | ||
| Konferenzraum 8 | 10 | 5 | 25 | 47 | 36 | 30 | 24 | 60 | ||
| Konferenzraum 9/10/11 | 5 | 6 | 25 | 30 | 12 | 20 |
