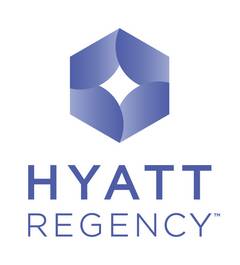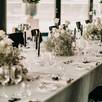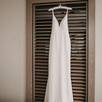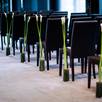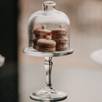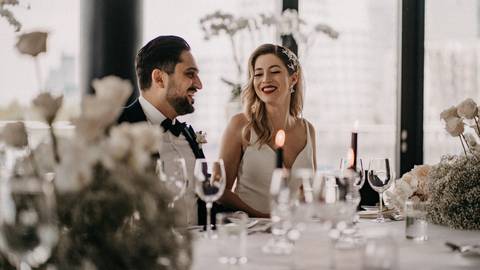
Hyatt Regency Düsseldorf The stylish wedding venue with a view of the Düsseldorf skyline
Hyatt Regency Dusseldorf for wedding celebrations
If you are celebrating a wedding at Hotel Hyatt Regency Düsseldorf, you will experience unforgettable hours. We offer you a first-class service, a dreamlike location and wonderful premises. There is hardly another wedding location in the city, that is so ideally suitable for wedding celebrations.
You experience your wedding celebration at the headland and can let the gaze wander far away. Celebrate with your guests at the River Salon rooms or enjoy the view from Pebble's Bar at the top of the harbor. If you choose Chef's Table, the MedienHafen will be your wedding scenery. At the ball hall, you will celebrate underneath the water-flooded glass ceiling, through which daylights get into the room. At the exterior area, you have the possibility, to implement free wedding ceremonies.
We turn every wedding celebration into an individual party. This is what distinguishes this wedding location. For every wedding couple and every wedding celebration is something truly special. We host your dream wedding! Be it an exclusive dinner in the closes circle of family and friends or a magnificent celebration with music and dance at the ball hall. Our wedding planners are at your side with advice and deed, from the very beginning.
Naturally, you celebration will be crowned by an incomparable catering. Our experienced kitchen crew gladly gives you suitable suggestions for an exquisite menu or a refined buffet. The wonderful wedding cake, that our Chef Patissier exclusively creates for the wedding couple, must not be missing.
We are looking forward to hosting your wedding at Hotel Hyatt Regency Düsseldorf.
© fiylo Deutschland GmbH
| Number of event areas | 10 |
|---|---|
| Venue for | Wedding, Private event |
| Area | Dusseldorf West |
| Event area | Length (m) | Width (m) | Height (m) | Area (m2) | Max. persons (Rows) | Max. persons (Classroom) | Max. persons (U-Shape | Max. persons (Banquet) | Max. persons (Gala) | Max. persons (Reception) |
|---|---|---|---|---|---|---|---|---|---|---|
| Ballroom I | 69 | 34 | 14 | 220 | 198 | 124 | 45 | 120 | 250 | |
| Ballroom II | 69 | 34 | 14 | 220 | 198 | 124 | 45 | 120 | 250 | |
| Ballroom I-II | 69 | 69 | 14 | 445 | 396 | 248 | 112 | 272 | 500 | |
| Meeting Room I | 29 | 22 | 11 | 60 | 39 | 27 | 16 | 32 | 45 | |
| Meeting Room II | 29 | 14 | 11 | 40 | 18 | |||||
| Meeting Room III | 29 | 22 | 11 | 60 | 39 | 27 | 16 | 32 | 45 | |
| Meeting Room I-III | 29 | 58 | 11 | 160 | 103 | 67 | 46 | 100 | ||
| Executive Boardroom | 29 | 22 | 11 | 62 | ||||||
| River Salon I | 27 | 22 | 11 | 66 | 40 | 24 | 24 | 44 | 50 | |
| River Salon II | 27 | 22 | 11 | 66 | 44 |
