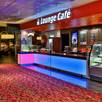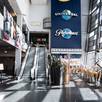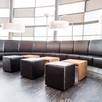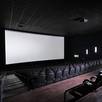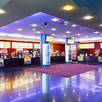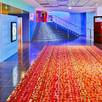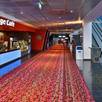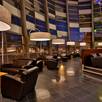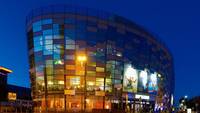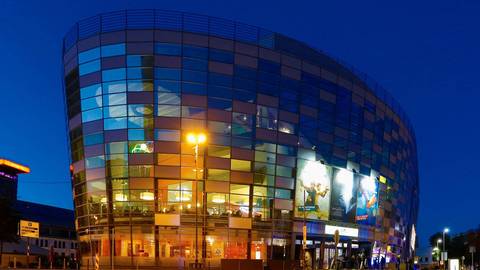
UCI Düsseldorf
Not far from the Rheinturm and in the middle of the trendy media harbor, the UCI Düsseldorf welcomes you as a unique special location for your events. Whether private or business occasion; Here he becomes a highlight! Whether you are planning a private or business occasion, in this multiplex cinema it becomes a highlight! Treat yourself to your favorite movie on the biggest screen in Düsseldorf (24 meters wide!), organize school events or use the offer for a thrilling gaming event with your friends. Even business events such as meetings or lectures get a special backdrop and at the latest if the latest blockbusters are shown exclusively as an incentive or supporting program, the last guest is thrilled!
There are nine differently sized halls on several floors. It is the largest room with 580 seats, in addition, he has a stage. A total of up to 2,590 people can be accommodated in the premises, which can be connected via live transmission if required. Thanks to the stadium seating, you can enjoy the best view of the event from each of the luxurious armchairs. Various foyers can also be integrated into your happenings; There are several refreshment counters, sitting areas and lounge furniture. You are welcome to rent them separately! There is also a cocktail bar and the cozy "Lounge Café"; Alternatively, the Italian restaurant "Bogart's" on the ground floor. Whether a typical cinema snack or perfect catering - it's up to you!
Also a high-class equipment is ready for you. With conference technology and 3D digital projectors you are prepared for all eventualities and wireless microphones, mixing desk and lectern make their contribution to a successful process. Meanwhile, there is enough space for your branding or other motifs on attractive foyer monitors. Attractive foyer monitors not only offer a wide range of advertising space, but also space for your logo or other motifs.
© fiylo Deutschland GmbH
| Number of event areas | 9 |
|---|---|
| Venue for | Event |
| Area | Dusseldorf City Center |
| Event area | Length (m) | Width (m) | Height (m) | Area (m2) | Max. persons (Rows) | Max. persons (Classroom) | Max. persons (U-Shape | Max. persons (Banquet) | Max. persons (Gala) | Max. persons (Reception) |
|---|---|---|---|---|---|---|---|---|---|---|
| Saal 1 (IMAX) | 317 | |||||||||
| Saal 2 | 331 | |||||||||
| Saal 3 | 290 | |||||||||
| Saal 4 | 331 | |||||||||
| Saal 5 | 331 | |||||||||
| Saal 6 | 201 | |||||||||
| Saal 7 | 200 | |||||||||
| Saal 8 | 135 | |||||||||
| Saal 9 | 135 |
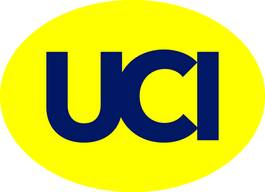
44789 Bochum

