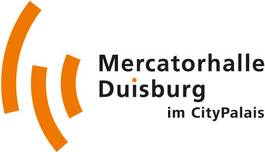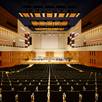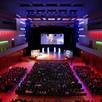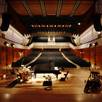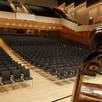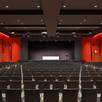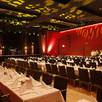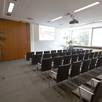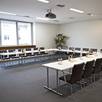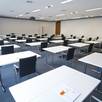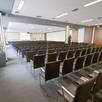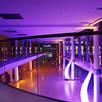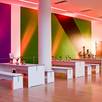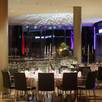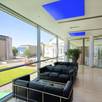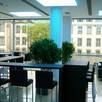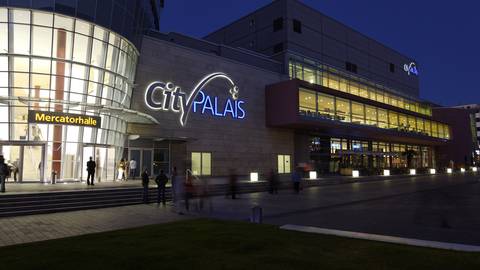
Mercatorhalle Duisburg im CityPalais
Business Events at the Mercatorhalle Duisburg
The city of Duisburg has also established itself as a venue for business travel tourism in recent years. The Mercatorhalle Duisburg in the CityPalais was erected in 2007 as a combination of congress center and philharmonic hall with extensive barrier-free spaces to offer in a central city center location. Over 12,000 square meters, a large hall, a small hall, a meeting area and an exclusive VIP lounge provide a wide range of well-equipped possibilities.
The Grand Hall has been expanded to house a philharmonic orchestra with the correspondingly outstanding sound acoustics and will allow you to experience a unique combination of quality, class and functionality. With professional conference technology, it also meets the high demands of meeting and congress events. Through variable floor elements, you can use the hall both either as one level or with amphi-theatre stepped seating. The spacious foyer, flooded in natural light offers you an exhibition and catering area.
The Small Hall is particularly suitable for product presentations, meetings, company meetings and receptions having 104 to 529 seats, or about 600 standing guests. A partition curtain can also be added to the hall.
Absolute flexibility is the keyword of our conference area, where six different rooms with a size between 45 and 250 m² are available. Whether planning conferences with accompanying workshops, seminars or training events - the spaces, well lit with natural light, as well as two spacious foyers for accompanying exhibitions, catering or networking will create an extremely productive atmosphere .
Our stylish VIP lounge completes the offer. For receptions, press conferences, business meetings or as a green room for VIPs and speakers, it offers an exclusive ambience of designer furniture, maple parquet and a unique panoramic view from the glazed facade.
For the complete package, you can go directly to the nearby luxury hotels or ask our colleagues from Duisburg Tourismus, who will gladly provide you with authentic supporting programs within the old industrial culture.
© fiylo Deutschland GmbH
| Number of event areas | 10 |
|---|---|
| Venue for | Meeting, Conference & Congress |
| Area | Duisburg City Center, Duisburg East |
| Event area | Length (m) | Width (m) | Height (m) | Area (m2) | Max. persons (Rows) | Max. persons (Classroom) | Max. persons (U-Shape | Max. persons (Banquet) | Max. persons (Gala) | Max. persons (Reception) |
|---|---|---|---|---|---|---|---|---|---|---|
| Großer Saal | 4,5 | 3,5 | 16 | 1.100 | 1.745 | 704 | 672 | 384 | 2.000 | |
| Kleiner Saal | 23,3 | 17,4 | 6 | 460 | 529 | 368 | 360 | 168 | 600 | |
| Tagungsraumkombi 4+5 | 3 | 253 | 279 | 166 | 52 | 184 | 136 | 280 | ||
| Tagungsraum 6 | 3 | 168 | 192 | 112 | 50 | 128 | 88 | 200 | ||
| Tagungsraum 5 | 3 | 170 | 192 | 112 | 50 | 128 | 88 | 200 | ||
| Tagungsraum 4 | 3 | 83 | 81 | 48 | 36 | 64 | 48 | 85 | ||
| Tagungsraum 3 | 3 | 77 | 66 | 40 | 28 | 72 | 40 | 70 | ||
| Tagungsraum 2 | 3 | 65 | 50 | 30 | 24 | 48 | 32 | 55 | ||
| Tagungsraum 1 | 3 | 45 | 30 | 22 | 20 | 36 | 24 | 35 | ||
| VIP-Lounge | 3 | 130 | 56 | 44 | 26 | 84 | 56 | 80 |
