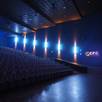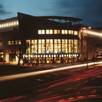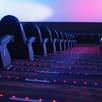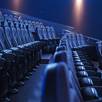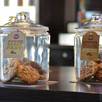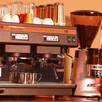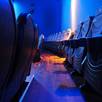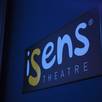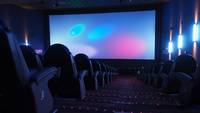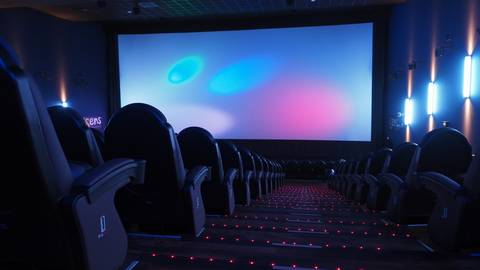
UCI Duisburg
The UCI Duisburg welcomes you to the design of your personal event vision at the eastern exit of the main train station and thus in an easily accessible location. Do the same for the more than 45,000 visitors who come and go each month in this modern multiplex cinema, and use the special ambience for unforgettable moments. A private screening of your favorite film is just as possible as the screening of a current blockbuster as a supporting program of the business event or as part of a special incentive! Even meetings, conferences or seminars can be carried out smoothly in the eight halls.
Depending on the size of the group, choose your favorite or use several rooms in combination via live transmission! Thanks to the stadium seating, all event participants enjoy the best view, and you can look forward to the highest seat comfort. Hall 1, with 503 seats the largest, also has a multifunctional stage. Even in the foyers, thanks to generous areas, you will get your money's worth. There are also various seating options in the upper one.
On the same level, another foyer offers a counter and on the second floor the large bar provides for the refreshment. Whether coffee, typical cinema snack or a stylish catering – here you have the choice! Alternatively, you can pay a visit to the restaurant "OchO", which is located in the same building. Of course you expect in a house of the largest cinema operator in Europe with high-quality technical equipment – and you are absolutely right! Look forward to 3D cinema technology, wireless microphones and professional video projectors. Mixing and standing desks are also available for you at any time. With all this your event will become an absolute highlight!
© fiylo Deutschland GmbH
| Number of event areas | 8 |
|---|---|
| Venue for | Event |
| Area | Duisburg City Center |
| Event area | Length (m) | Width (m) | Height (m) | Area (m2) | Max. persons (Rows) | Max. persons (Classroom) | Max. persons (U-Shape | Max. persons (Banquet) | Max. persons (Gala) | Max. persons (Reception) |
|---|---|---|---|---|---|---|---|---|---|---|
| Saal 1 (iSense) | 511 | |||||||||
| Saal 2 | 188 | |||||||||
| Saal 3 | 174 | |||||||||
| Saal 4 | 268 | |||||||||
| Saal 5 | 174 | |||||||||
| Saal 6 | 188 | |||||||||
| Saal 7 | 290 | |||||||||
| Saal 8 | 188 |
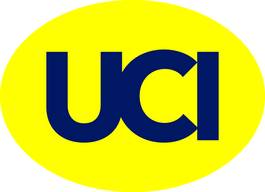
44789 Bochum

