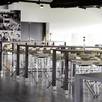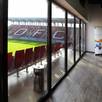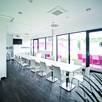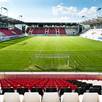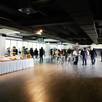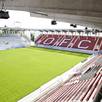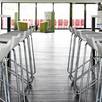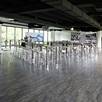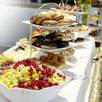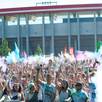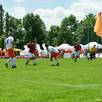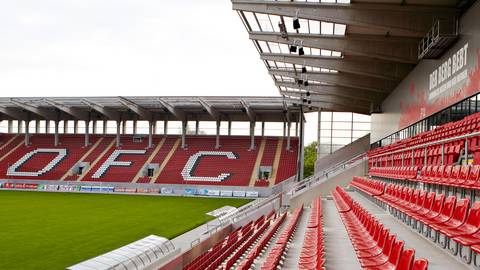
Business Lounge im Stadion am Bieberer Berg
Stadion am Bieberer Berg
Football tradition, cult and passion paired with modern architecture and exclusiveness make the Stadion am Bieberer Berg a top-class location for your event. Its 90 years of existence and the very special cult status make the home ground of the Offenbacher Fußball Club Kickers 1901 e. V. one of the most legendary stadiums in Germany.
The stadium is a magnet for football fans, a meeting point for professional kickers and a venue for all kinds of events. This extraordinary location offers much space for your ideas and enables events that will be remembered! Be it business meetings, conferences, workshops, a festive banquet, employee trainings or a wedding reception.
On an event space of two times 600 sqm you can realise your ideas. In the exclusive business area as well as in the loge, you are close to the pitch. On the sidelines and in the middle of the 10,000 sqm large tribune you can also find the press area. Due to the multifunctional room concept, individual set ups for birthday parties or other social and business events are possible.
Experience with your guests an unforgettable event in an exclusive and extraordinary surrounding. Complete your event with a special highlight and offer your guests a tour of the stadium.
© fiylo Deutschland GmbH
| Venue for | Event, Presentation, Movie / Photo, Private event, Homecoming |
|---|---|
| Area | Frankfurt surroundings, Offenbach |

