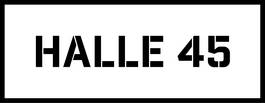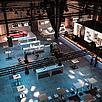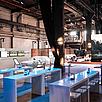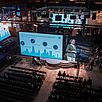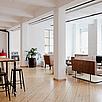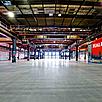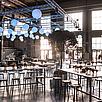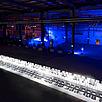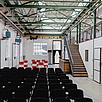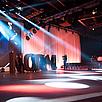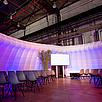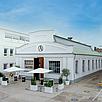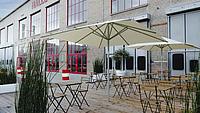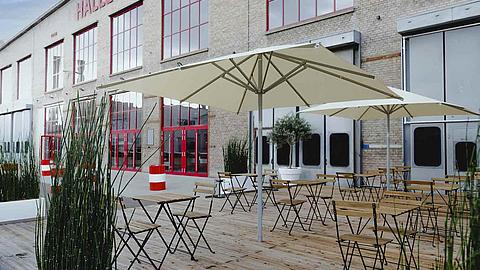
HALLE 45 The event location for up to 2,000 people near Frankfurt
HALLE 45 - Industrial location for events in Mainz
HALLE 45 in Mainz welcomes you as the largest industrial location in the Rhine-Main region on the historic site of the Alte Waggonfabrik. With an area of 4,800 m², it offers a unique industrial charm as the centrepiece of the H.45 universe and, thanks to the 13 m high ceilings and 40 T floor load-bearing capacity, the possibility of holding almost any event format.
Railway carriages used to be built here, but now the event areas can be flexibly configured. Functional cranes can be used to create individual rooms in various shapes and sizes. The location is ideal for events, presentations, film and photo shoots or even Christmas parties with up to 2,000 guests.
The centre of the H45. Universe
The H45. Universe has been constantly evolving since its foundation in 2015 and, in addition to HALLE 45, also offers other spaces such as the auction house, the turbine hall, the engine hall and the factory centre, covering a total of 6,800 m². There are also over 1,000 m² of outdoor areas and up to twenty conference and meeting rooms in various sizes.
The location of the H45.Universe is ideal, just 30 minutes from Frankfurt Airport and 6 minutes from Mainz Central Station. There are direct connections to six bus lines, 3 trams and a regional railway. There is also direct access to the motorway and 200 parking spaces (more on request) on the premises.
© fiylo Deutschland GmbH
| Venue for | Event, Movie / Photo, Presentation, Wedding, Private event, Meeting, Conference & Congress |
|---|---|
| Area | Frankfurt surroundings |
