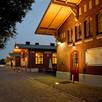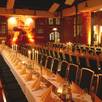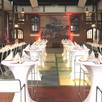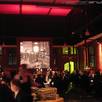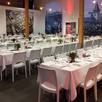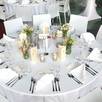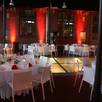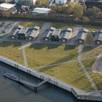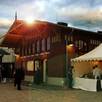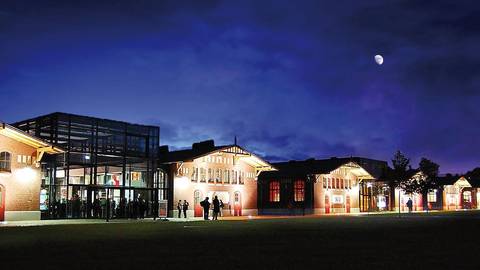
BallinStadt Auswanderermuseum
Where history meets atmosphere: On the historical site of the once emigration halls from Hamburg lies the BallinStadt – direct on the Müggeburger Customs habour. The first class adventure museums is one of Hamburg’s most popular special venues. With the benefit of an optimal infra-structure and having three atmospheric buildings located on an extensive park stretching over 30,000 sqm it offers plenty of scope for you to create unique events. You can also integrate the prize winning historical exhibition into your event! In short, a unique venue steeped in history and having its own atmosphere and flair 20 to 250 guests can be accommodated for events such as conferences, seminars, banquet dinners to parties and weddings - the flexible layout of the rooms, which can be separated by partition walls, permit all manner of events to be carried out in the BallinStadt. Individual rooms and the possibilities for add-on programs such as a cruise launch directly from the musem or the integration of the exhibition with role playing opportunities all add to the possibilities on offer at the BallinStadt. The Museum is only a few minutes’ walk away from the S-Bahn-Station Veddel (BallinStadt) which itself is only five minutes from Hamburg’s main station. The museum also has plenty of parking spaces available. No matter whether you are planning a small party or a large corporate event, the historical setting will create an unforgettable backdrop. First class event spaces, a competent event team with excellent catering and last but not least an exclusive exhibition area will all add up to making your event a tremendous success. Don’t hesitate to contact us! We would be delighted to provide you with an individual offer.
© fiylo Deutschland GmbH
| People capacity | 650 |
|---|---|
| Number of event areas | 5 |
| Venue for | Event, Presentation, Movie / Photo, Event modules & Incentive programmes |
| Area | Hamburg surroundings, Hamburg Port / Elbe, Hamburg South |
| Event area | Length (m) | Width (m) | Height (m) | Area (m2) | Max. persons (Rows) | Max. persons (Classroom) | Max. persons (U-Shape | Max. persons (Banquet) | Max. persons (Gala) | Max. persons (Reception) |
|---|---|---|---|---|---|---|---|---|---|---|
| Foyer | 22 | 24 | 11 | 500 | 250 | 150 | 80 | 250 | 180 | 400 |
| Großer Seminarraum | 15 | 6 | 6 | 90 | 80 | 40 | 35 | 100 | ||
| Restaurant | 22 | 12 | 9 | 260 | 150 | 150 | ||||
| Innenhof | 21,3 | 12,3 | 260 | 250 | 300 | |||||
| Parkanlage | 650 | 3.000 |


