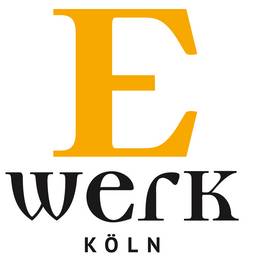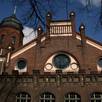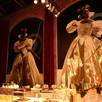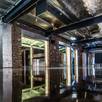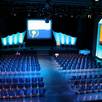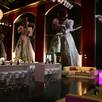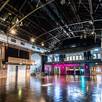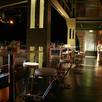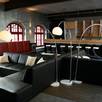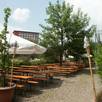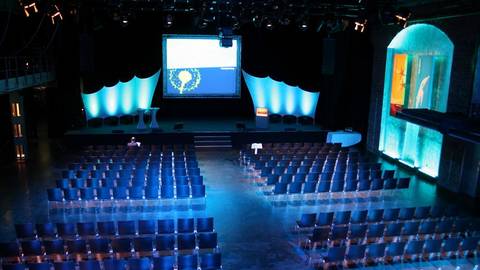
E-Werk Köln The location for events with up to 500 people in Cologne
E-Werk Köln for Events
No wonder: The charm of the listed Gründerzeit facade, a very modern infrastructure and extremely versatile event rooms - they create this tingling ambience, the background for rousing events of all kind to be kept in memory. In addition, the well-functioning event management team: the excellent professionals full of dynamism using their professionalism for your success. And all that in Cologne, the central media location in Germany.
Rooms and settings for shining appearances
Flexibility is the secret behind the success of the E-Werk: Not least the unique event rooms with additional beer garden make this possible. There are available to you a winning entrance hall, an inviting side hall with adjoining lounge as well as an imposing main hall including loft. Thus, event concepts can be realized on about 1,600 m ².
Outside the charm of the Gründerzeit architecture, inside a modern and respectable infrastructure for every occasion: Product presentations, fairs and conferences, as well as big company celebrations, elegant dinner evenings and carnival events with up to 700 guests as well as concerts & parties with up to 2,000 visitors.
For big events the operators of the E-Werk are able to offer to you the opposite palladium with further 3,500 m ². A combination of day and evening event, with refreshing location change can easily be realized.
Equipment
The E-Werk Cologne is equipped with production offices and artist's cloakrooms, as well as Wi-Fi in the backstage area.
An extensive technology equipment including seats is available and upon request, it can be offered and extended individually.
Culinary delights
An individual catering and drink offer can be provided with pleasure. The best conditions are given for an excellent entertaining of your guests in our house.
© fiylo Deutschland GmbH
| Number of event areas | 6 |
|---|---|
| Venue for | Event, Presentation, Movie / Photo |
| Area | Cologne North |
| Event area | Length (m) | Width (m) | Height (m) | Area (m2) | Max. persons (Rows) | Max. persons (Classroom) | Max. persons (U-Shape | Max. persons (Banquet) | Max. persons (Gala) | Max. persons (Reception) |
|---|---|---|---|---|---|---|---|---|---|---|
| Haupthalle | 9,5 | 800 | 728 | 300 | 456 | 240 | 1.500 | |||
| Empore der Haupthalle | 2,74 | 300 | 188 | 78 | 500 | |||||
| Nebenhalle | 9,5 | 320 | 332 | 210 | 88 | |||||
| Foyer | 3 | 130 | ||||||||
| Biergarten | 500 | |||||||||
| Lounge | 2,8 | 90 |
