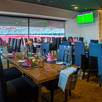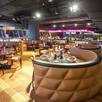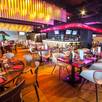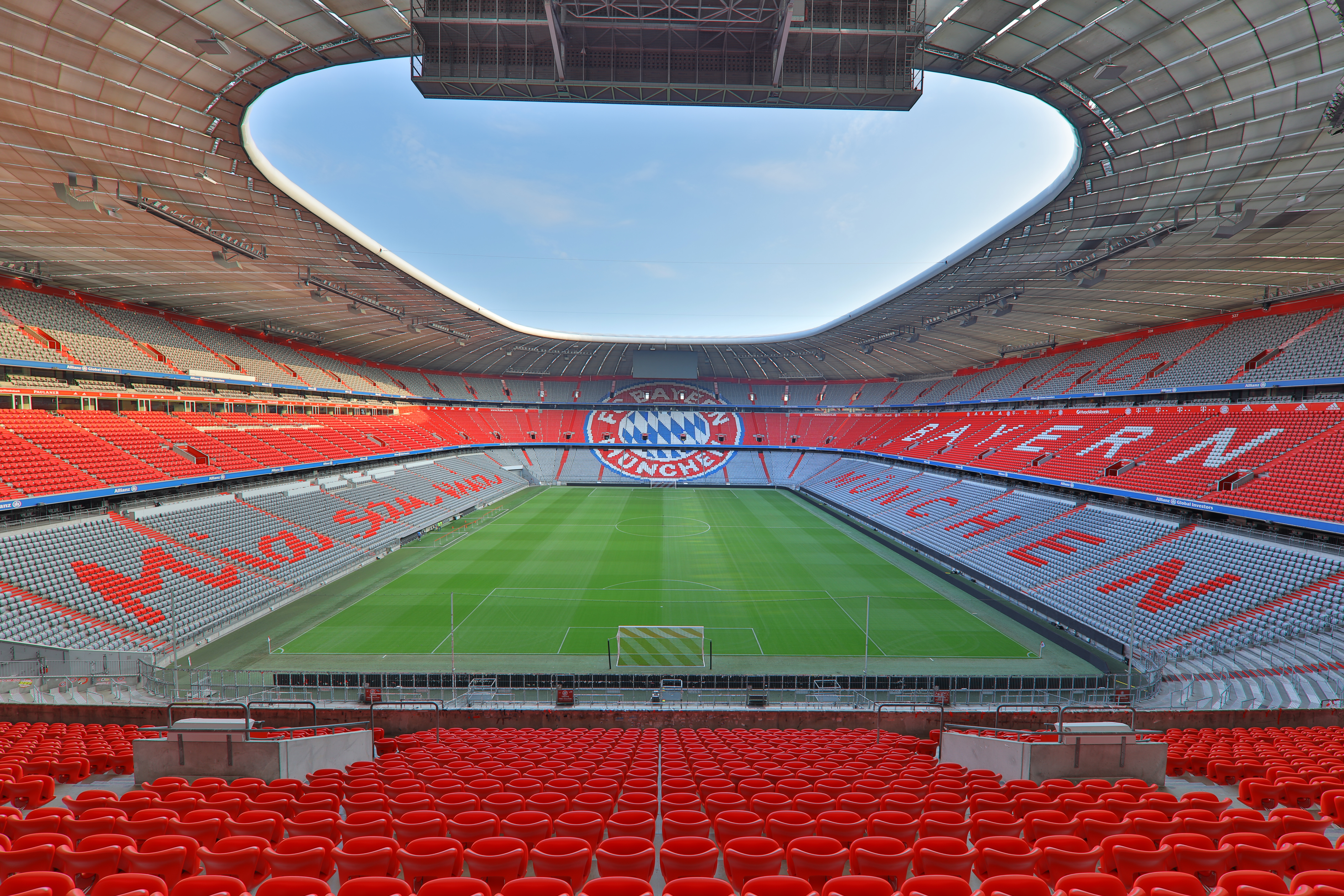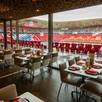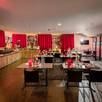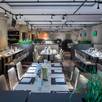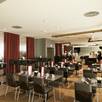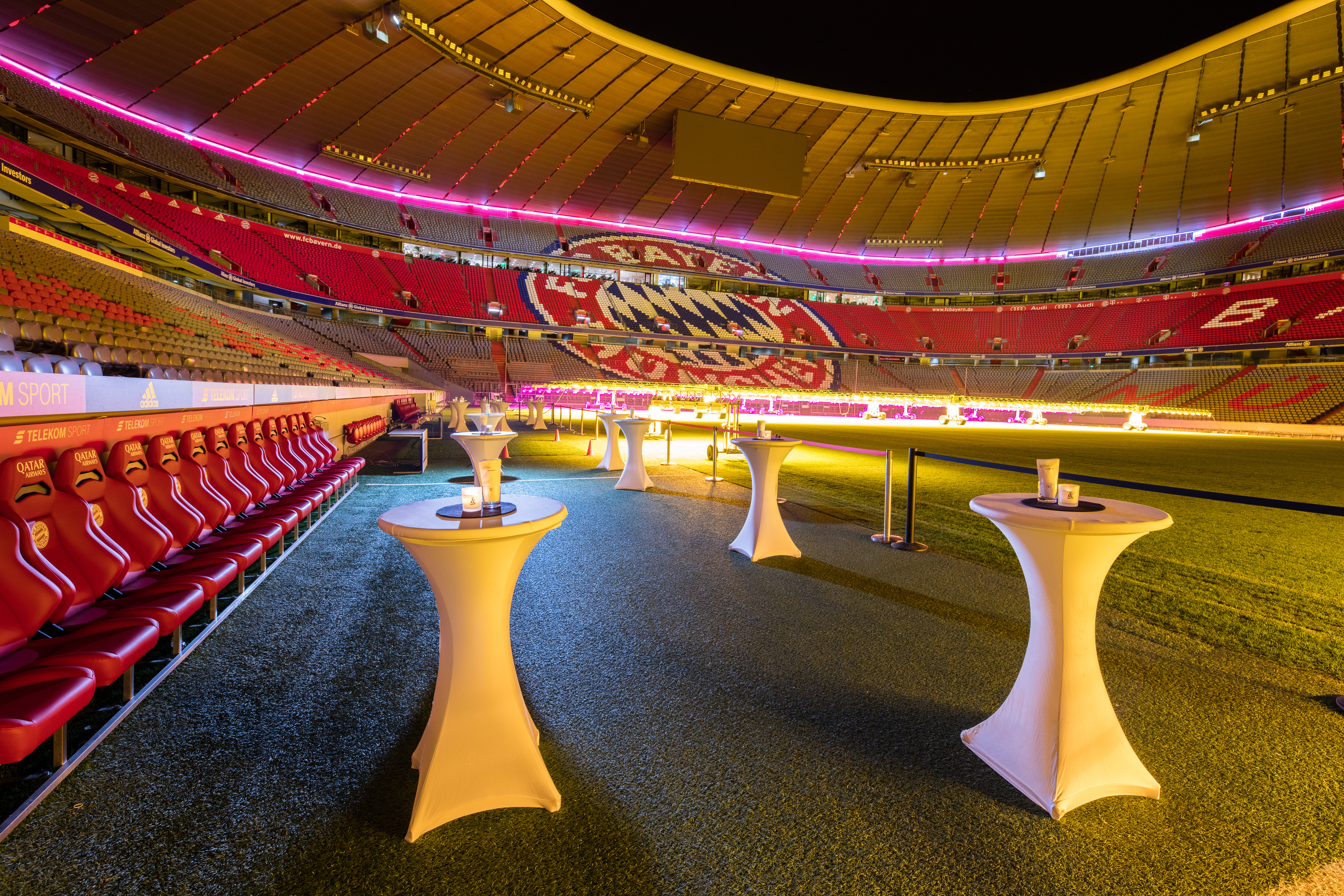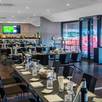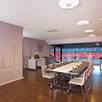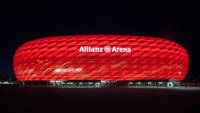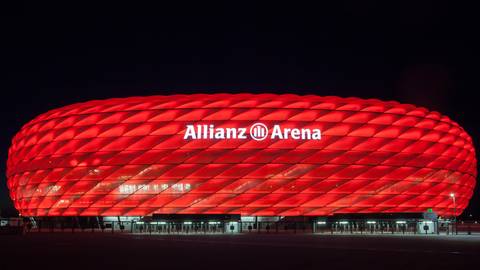
Allianz Arena
Allianz Arena as a venue for events in Munich
Welcome to the Allianz Arena, home of German champions FC Bayern Munich. The diverse stadium is one of the most modern in Europe and has quickly become a symbol of the city thanks to its extraordinary architecture. Not only for football fans, this location is a place where the heart beat faster and the enthusiasm is at home.
The Allianz Arena is known as the home of FC Bayern Munich. In this environment your individually planned event gets an inspiring frame. Whether a private meeting or exciting big events, in modern equipped and flexibly furnished event rooms your visions come true. A strong partner is the nationally and internationally renowned catering company DO & CO.
The variety of variable rooms is impressive. Whether at an event in the exclusive lounge level or live music in the Panorama Bar – memories of a special kind are created for sure! In the business club, your guests are greeted under a "golden sky" and can enjoy the direct view of the stadium from the adjacent terrace. For its part, the Säbener Lounge combines authentic character and sporty character with an extremely modern LED wall and show kitchen, and the Sponsors Lounge also serves as a setting for various occasions.
Get your staff excited with a workshop right in the players' cabin or use the press club as a backdrop for your product presentation. Even on the side-lines, customer events can be realised. Above all hover the myth of Bayern Munich and the spirit of the team. Enjoy this flair to the fullest and create unforgettable highlights!
If necessary, you can crown your event with an extraordinary program. Get a glimpse behind the scenes of a special club with your guests as part of an individual tour of the stadium. In the FC Bayern Museum you will meet legends and admire trophies and other exhibits. Immerse yourself in a unique success story and grasp a piece of the strength and cohesion that make up this club.
© fiylo Deutschland GmbH
| Venue for | Event, Presentation, Movie / Photo, Conference & Congress, Meeting |
|---|---|
| Area | Munich North, Munich Schwabing-Freimann |


