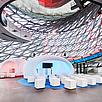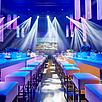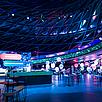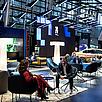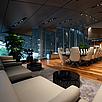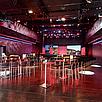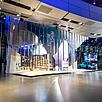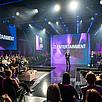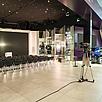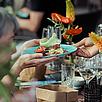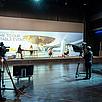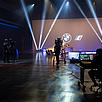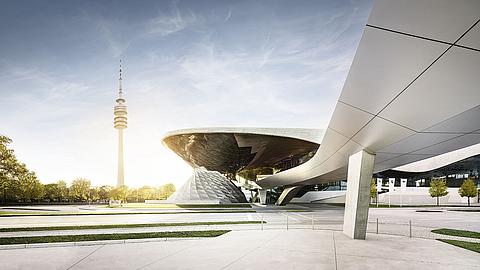
BMW Welt The location for large events with over 1,000 people in Munich
Major events at BMW Welt in Munich
Glass and steel are part of the elementary basic concept of the extraordinary building complex BMW Welt. The 16,000 m² roof cloud as the crowning glory of the structure conveys a weightless impression that makes extraordinary events so heavenly different. BMW Welt is an experience for all the senses. Noble design corresponds with practical functionality.
The futuristic glass palace is not only a cosmopolitan platform with international flair. Here, automotive passion enters into a perfect symbiosis with modern architecture and innovative visions.
Diverse spatial perspectives in the flexible, transparent locations, iridescent illumination in the event locations, simple orientation and maximum comfort are the pillars of BMW Welt, where the BMW, MINI and Rolls-Royce Motor Cars brands are presented to great effect.
The BMW Welt EventLocations for big events
With their unmistakable architecture, flexible and innovative space concepts and unique experience offerings, the BMW Welt EventLocations provide the perfect stage for exclusive events that want to be more than just events - real experiences. BMW Welt and the BMW Museum offer unique space concepts for individual event experiences for up to 1,000 people. They are more than just exclusive event locations. With the "experience" factor that characterizes the highly emotional brands of the BMW Group, every event becomes an extraordinary occasion.
The double cone is the architectural masterpiece and landmark of BMW Welt. It houses the BMW Group exhibition on two levels and a total area of 800 m² (430 m² + 370 m²). It is particularly suitable for festive events such as banquets, gala receptions with VIP arrivals, concerts, vernissages or readings for up to 450 guests. The curved double cone always provides an incomparable atmosphere.
The heart of BMW Welt is the Auditorium. With its 945 m², together with the foyer (450 m²) it offers space for up to 1,000 guests. A real spatial wonder that rightly bears this designation. From a flat banquet hall to a cinema or congress hall with tiered seating - depending on your requirements, the Auditorium offers you almost unlimited variations for different events thanks to its flexible room topography.
© fiylo Deutschland GmbH
| Area | Munich North, Munich Schwabing-West |
|---|
Reservierung und Buchung

