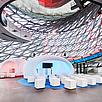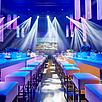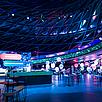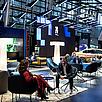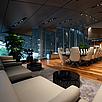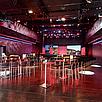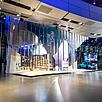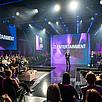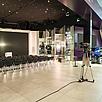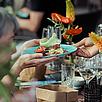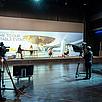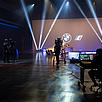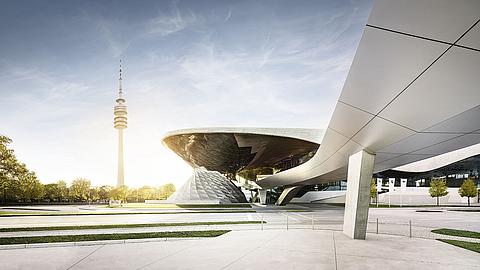
BMW Welt The conference location for business events in Munich
BMW Welt for business events in Munich
Celebrate success all along the line in the BMW Welt event locations! The sophisticated, transparent complex is made for forward-looking connections. The extroverted character of the glazed BMW Welt creates the optimal basis for transparent business relationships. The elementary, basic architectural concept consists of glass and steel and creates a unique ambience.
The landmark of BMW Welt is the double cone. This architectural masterpiece is equipped with state-of-the-art media technology. Highlights include a media wall with 36 plasma monitors, the spindle projection of the double cone with 60 monitors, and a height-adjustable rotating stage with a diameter of seven meters. The double cone can accommodate up to 700 people.
The business center's two divisible meeting rooms for up to 170 and 120 guests respectively, as well as the atmospheric indoor and outdoor terraces, leave plenty of creative room for the design of your business event. Communication, design, functionality and innovation inspire each other.
The very latest multimedia equipment in the form of video, lighting and sound technology in the conference rooms is just as much a part of our portfolio as flexibility and security in service. Our competent crew at the counter can be consulted by your guests at any time. Of course, we also provide you with trained security personnel.
The two combinable conference rooms with 120 m² and 160 m² and the foyer with 195 m² can also be rented as a whole for your business event.
You will find the highest level of exclusivity in a relaxed atmosphere in the Business Club. It offers the perfect setting for extraordinary meetings in a small circle of up to 25 people. In the exclusive Business Club, something special awaits your guests. From meetings at premium level to exclusive fireside chats - elegance and clear design create an atmosphere in which it is possible to work in a relaxed and concentrated manner. A modern and functional conference table can be found here as well as a seating area integrated into the room.
© fiylo Deutschland GmbH
| Venue for | Conference & Congress, Meeting |
|---|---|
| Area | Munich North, Munich Schwabing-West |
Reservierung und Buchung

