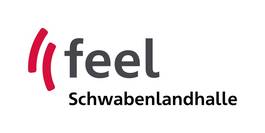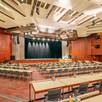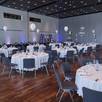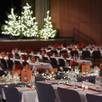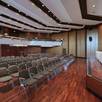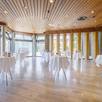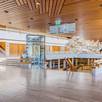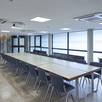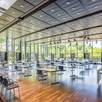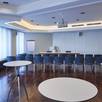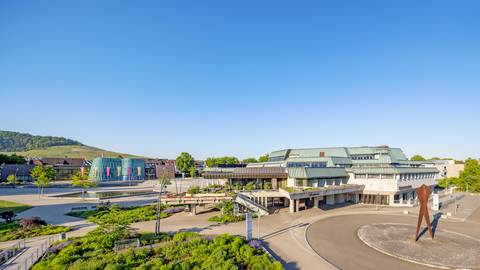
Schwabenlandhalle Fellbach
The Schwabenlandhalle for meetings in Fellbach
An exclusive location for all business needs that will put your meeting, congress or conference on the right track:
For more than 35 years, organizers have praised the Schwabenlandhalle in Fellbach for its flexible and diverse event spaces.
The location convinces with a total of eleven bright and technically fully equipped halls and conference rooms and an all-round service that leaves nothing to be desired. Whether a large congress for up to 1,400 participants or a seminar for 20 people - the bright, flexible and multifunctional event rooms are perfect for any type of working meeting. Parallel events can be held without acoustic interference.
Overview of the event rooms:
- Hölderlinsaal
- Uhlandsaal
- Room Hesse*
- Mörike Room
- Room Heuss-Knapp
- Daimler Room
- Kepler Room
- Discussion room
* Different room variations possible due to partition wall system
Of course, all rooms are equipped with the latest technical standards: streaming technology, presentation technology, Internet access, WLAN hotspot, and simultaneous speaker booths are just as much a part of the offer as TV systems with large-screen projection, professional sound, lighting, and stage technology, and satellite systems.
Parking directly in front of the door, an attractive environment with the city park Fellbach, a direct connection to an excellent hotel industry and many gastronomic possibilities are also part of the offer of the Schwabenlandhalle. Furthermore, the city center of Stuttgart can be reached within 20 minutes.
Convince yourself of the professional service and the large range of rooms at the Schwabenlandhalle - contact the experienced team at the Schwabenlandhalle and receive comprehensive advice.
© fiylo Deutschland GmbH
| Number of event areas | 9 |
|---|---|
| Venue for | Conference & Congress, Meeting |
| Area | Stuttgart surroundings, Fellbach |
| Event area | Length (m) | Width (m) | Height (m) | Area (m2) | Max. persons (Rows) | Max. persons (Classroom) | Max. persons (U-Shape | Max. persons (Banquet) | Max. persons (Gala) | Max. persons (Reception) |
|---|---|---|---|---|---|---|---|---|---|---|
| Hölderlinsaal | 12 | 1.300 | 1.400 | 600 | 950 | 250 | ||||
| Uhlandsaal | 7 | 350 | 370 | 200 | 50 | 270 | 180 | |||
| Raum Hesse | 5 | 570 | 500 | 282 | 186 | 430 | 400 | |||
| Raum Mörike | 5 | 135 | 120 | 70 | 35 | 100 | 80 | |||
| Raum Heuss-Knapp | 3,5 | 99 | 90 | 39 | 23 | 56 | 70 | |||
| Raum Daimler | 3,5 | 120 | 100 | 60 | 40 | 90 | 60 | |||
| Raum Kepler | 3,5 | 100 | 80 | 40 | 20 | 70 | 40 | |||
| Diskussionsraum | 3 | 45 | 30 | 20 | ||||||
| Foyerflächen | 1.150 | 350 |
