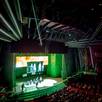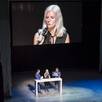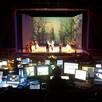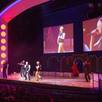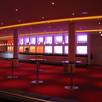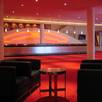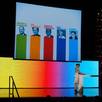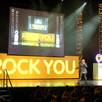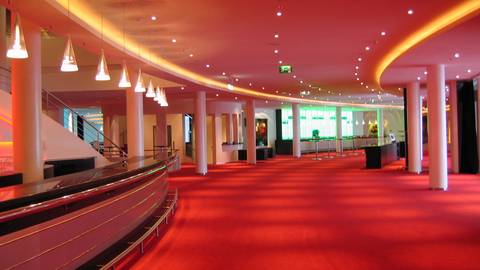
Stage Apollo Theater
Meetings at the Stage Apollo Theater in Stuttgart
At the SI-Centrum, the biggest experience and event centre of Stuttgart, the Stage Apollo Theater welcomes you. Well-known for its musical productions of the superlatives, the house represents an approach point for more than 1,800 spectators day by day on a total area of 4,580 sqm. The state-of-the-art technical equipment is natural for one of the biggest stages of Germany. Come and enjoy, when you locate successful business events in this unique ambience thus providing for a change by offering such a variety!
When entering the foyer your guests feel like in another world. Here, on two floors, there are surfaces of 1,100 sqm (lower floor) and 550 sqm (upper floor) which are furnished stylishly with leather furnishing and exquisite pieces of art. The Club Lounge serves as a retreat place. Herein and in the remaining foyer, there are various bars, plasma monitors and a glass lift. The theatrical hall encloses a total of 1,000 sqm. Only in the stalls max. 1,000 people find room, in the first rank another 500 people can take a seat and in the second rank there is a capacity of 300 participants.
Whether it is for the conference, the seminar, the workshop, the company celebration or the incentives - in the Stage Apollo Theater you find the ideal setting for any business occasion. The experienced and friendly staff supports you in the realisation of your conference and the technology team installs the sound and light systems according to your wishes. Of course, you also have a modern conference technical equipment at your disposal and there are 2,600 parking lots available to you. In close surroundings, there are numerous hotels for relaxed nights after the work is done.
© fiylo Deutschland GmbH
| People capacity | 10-1850 |
|---|---|
| Number of event areas | 5 |
| Venue for | Conference & Congress, Meeting |
| Area | Stuttgart Airport |
| Event area | Length (m) | Width (m) | Height (m) | Area (m2) | Max. persons (Rows) | Max. persons (Classroom) | Max. persons (U-Shape | Max. persons (Banquet) | Max. persons (Gala) | Max. persons (Reception) |
|---|---|---|---|---|---|---|---|---|---|---|
| unteres Theaterfoyer | 1.000 | 200 | 100 | 70 | 150 | 150 | 800 | |||
| oberes Theaterfoyer | 800 | 200 | 100 | 80 | 180 | 180 | 500 | |||
| Brighton | 180 | 120 | 80 | 70 | 80 | 80 | 200 | |||
| Club Lounge | 160 | 50 | 40 | 30 | 100 | |||||
| Theatersaal | 1.850 | 1.850 |


