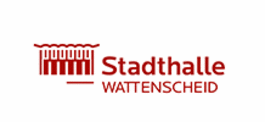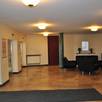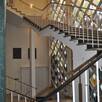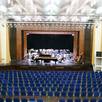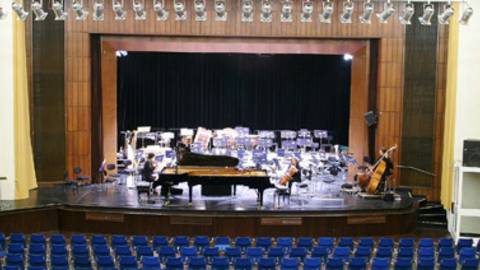
Stadthalle Wattenscheid
Move your business event to the Stadthalle Wattenscheid - and thus to a place offering ample flexibility, great experience and its own charm! Since its foundation in 1962, the "Gute Stube" has been well known for bringing entertainment programs such as concerts, musicals, theater and comedy events to and from theaters on its total area of over 1,400 m². But the conditions are not only perfectly equipped for this; the implementation of business events such as presentations, management meetings as well as various company celebrations are also at home thanks to the flexible design possibilities.
Receive your guests or employees in the spacious entrance area. On entering via our impressive staircase you reach first the foyer, which is also easy to use as a dining area. Both rooms can be arranged and decorated accordingly. In the lower floor you will find three spacious cloakrooms, but the heart of our building is undoubtedly the theater with balcony. These 66 seats and enjoy a wonderful view of the 150 m² stage, and the parquet area can be used individually. Depending on the layout of the seating, up to 592 participants can be seated. For receptions or exhibitions without seating this number can extend up to 1,000. In addition to the high-class stage technology such as a mobile orchestral podium on the stage, lift and electric and cable trains, you can also use our sound system with a Yamaha mixing desk and micro-sports system, theater lighting and a cross-beam with spotlights. In addition, an approximately 9 x 5 m screen is available, e.g. for projections.
As a full-service provider, we present not only the premises but also professionally trained staff as well as a high-class catering with finger-food, lean cuisine or typical Westphalian food. We will take care of the equipment, decoration and marketing. Our partner from Bochum Marketing will also provide you with accommodation options for a wide range of hotels in the surrounding area. We look forward to your business event and to make it a success together with you!
© fiylo Deutschland GmbH
| Number of event areas | 2 |
|---|---|
| Venue for | Meeting, Conference & Congress |
| Area | Bochum West |
| Event area | Length (m) | Width (m) | Height (m) | Area (m2) | Max. persons (Rows) | Max. persons (Classroom) | Max. persons (U-Shape | Max. persons (Banquet) | Max. persons (Gala) | Max. persons (Reception) |
|---|---|---|---|---|---|---|---|---|---|---|
| Saal | 7,7 | 360 | 589 | 348 | 720 | |||||
| Foyer | 132 | 265 |
