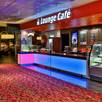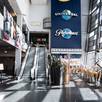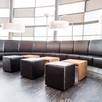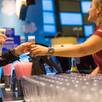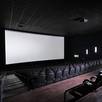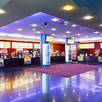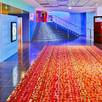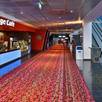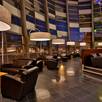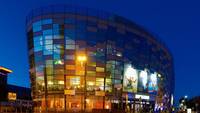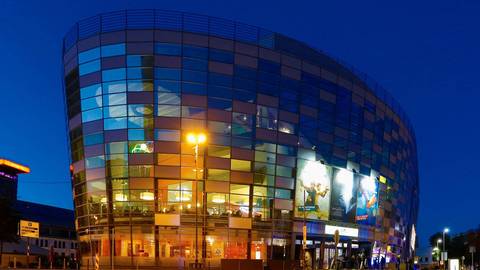
UCI Düsseldorf
Make your business event a special highlight and give it a corresponding backdrop with the UCI Düsseldorf. The location is not far from the Rheinturm and the booming Mediahafen; thus in the best possible situation. The location is in the best location near the Rheinturm and the booming Media Harbor. Take advantage of the conditions for a highly professional performance of your meetings, seminars, conferences and lectures or enjoy in-house demonstrations as part of an incentive or as a supporting program. Whether film classic or current blockbuster; In any case, you will get your money's worth! Düsseldorf's largest screen impresses in the course of this with an incredible width of 24 meters!
Nine multi-level rooms can accommodate up to 2,590 people. Of course, you can also opt for your favorite room or use it via live broadcast in combination! Thanks to the stadium seating you have a very good view from everywhere, and comfortable armchairs complete the experience. Hall 1 also has a stage. Also various foyer areas can be integrated into your event; do a product presentation or a reception here! Refreshment counters, the cocktail bar and a cozy "lounge café" provide for your physical well-being from snack to catering and on the ground floor there is another (Italian) alternative with the Italian restaurant "Bogart's".
To a successful event belongs a high-class equipment and Europe's largest cinema operator gives you exactly this. Whether conference technology, 3D digital projectors, mixing consoles, wireless microphones or standing desks - you do not have to miss a thing! In addition, two monitors can be used directly at the entrance for your individual branding your company logo or similar purposes.
© fiylo Deutschland GmbH
| Number of event areas | 9 |
|---|---|
| Venue for | Conference & Congress, Meeting |
| Area | Dusseldorf City Center |
| Event area | Length (m) | Width (m) | Height (m) | Area (m2) | Max. persons (Rows) | Max. persons (Classroom) | Max. persons (U-Shape | Max. persons (Banquet) | Max. persons (Gala) | Max. persons (Reception) |
|---|---|---|---|---|---|---|---|---|---|---|
| Saal 1 (IMAX) | 317 | |||||||||
| Saal 2 | 331 | |||||||||
| Saal 3 | 290 | |||||||||
| Saal 4 | 331 | |||||||||
| Saal 5 | 331 | |||||||||
| Saal 6 | 201 | |||||||||
| Saal 7 | 200 | |||||||||
| Saal 8 | 135 | |||||||||
| Saal 9 | 135 |
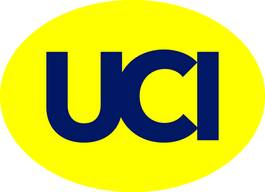
44789 Bochum

