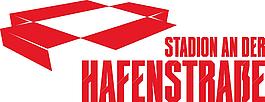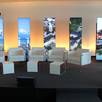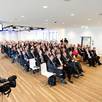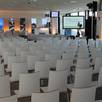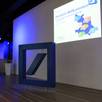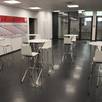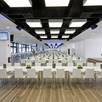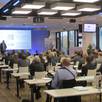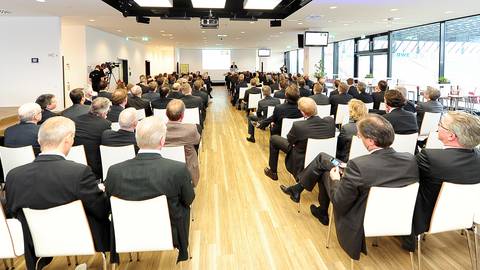
Stadion an der Hafenstraße The conference location for more than 1,000 people in Essen
Stadion an der Hafenstraße for Business Events in Essen
Whether conference space for the distribution seminar, small conference space for an important meeting or big congressional space for several hundred visitors: At the Stadion an der Hafenstraße, you find adaptable and modern conference facilities as well as comprehensive service offers. Our event team looks after the fact that your conference runs off trouble-freely and as desired by you. This is valid for the catering just as for the necessary conference technology. At ours you get everything from one source and therefore do not need any other service providers.
The following conference rooms are available to you at the Stadion an der Hafenstraße:
- Business Club (1,315 sqm) on the first floor with adjoining terrace (row seats max. 1,084 people, theatrical seats max. 602 people, block max. 214 people, U-form max. 224 people)
- Business Club (330 sqm) on the ground floor (row seats max. 110 people, theatrical seats max. 60 people, block max. 28 people, U-form max. 34 people)
- Lounge (115 sqm) on the second floor with adjoining balcony (row seats max. 90 people, theatrical seats max. 44 people, block max. 36 people, U-form max. 42 people)
- Boxes (38 sqm each) on the second floor with front balcony (row seats max. 15 people, theatrical seats max. 10 people, block max. 16 people, U-form max. 16 people)
- Press space (120 sqm) in the basement (row seats max. 60 people, theatrical seats max. 42 people, block max. 24 people, U-form max. 28 people)
The locker rooms and the mixed zone are a special highlight for discussions and workshops. Here we offer the possibility to gather in the sanctum of the stadium. Of course, you can book every conference space individually or use several congressional rooms in combination.
You want to know more about this unusual conference location in the Ruhr area? The team of the Stadion an der Hafenstraße is looking forward to your inquiry.
© fiylo Deutschland GmbH
| Number of event areas | 7 |
|---|---|
| Venue for | Meeting, Conference & Congress |
| Area | Essen North |
| Event area | Length (m) | Width (m) | Height (m) | Area (m2) | Max. persons (Rows) | Max. persons (Classroom) | Max. persons (U-Shape | Max. persons (Banquet) | Max. persons (Gala) | Max. persons (Reception) |
|---|---|---|---|---|---|---|---|---|---|---|
| Busi. Club Assindia 1. OG | 82,8 | 19,8 | 4,5 | 1.315 | 1.084 | 602 | 224 | 490 | 1.600 | |
| Busi. Club Kulturfreunde EG | 51,5 | 7,8 | 5 | 330 | 110 | 60 | 34 | 120 | 400 | |
| Lounge 2. OG | 17,5 | 8 | 3,5 | 115 | 90 | 44 | 42 | 40 | 100 | |
| Logen (10 Stk.) 2. OG | 8 | 6,7 | 3,5 | 38 | 15 | 10 | 16 | 20 | ||
| Presseraum UG | 9,1 | 12,4 | 4 | 120 | 60 | 42 | 28 | 90 | ||
| Mixed Zone UG | 29,9 | 9,4 | 5 | 160 | ||||||
| Umkleidekabine UG | 10 | 5,9 | 3,5 | 60 |
