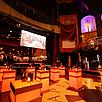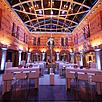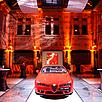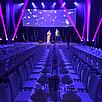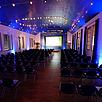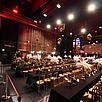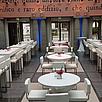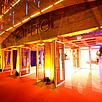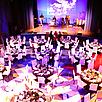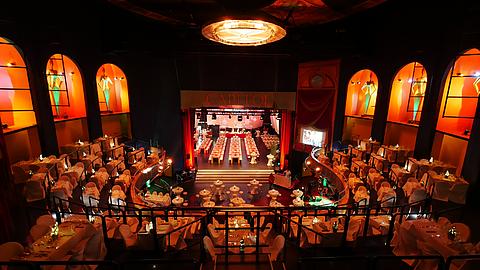
CAPITOL THEATER OFFENBACH The event location for up to 1,500 people in Offenbach
Event location CAPITOL THEATER OFFENBACH
The CAPITOL THEATER OFFENBACH is truly a historic location that leaves nothing to be desired. There are several function rooms so that events, presentations, film and photo shoots or Christmas parties with up to 1,500 guests are possible in this magnificent building.
The atrium in the CAPITOL THEATER
You enter the location via the atrium. Here you can welcome your guests under the vaulted glass dome. Of course, you can also use the atrium as your own event room. Depending on the seating arrangement, there is enough space for up to 350 people.
The Palladium in the CAPITOL THEATRE
The Palladium with its permanently installed bar and stage is spanned by an impressive dome at a height of 15 metres. The round hall shines in the colours golden yellow, blue and red.
You can organise a banquet here for up to 600 people. The gallery runs above the Palladium and can be customised to suit your requirements. A maximum of 860 visitors can be seated in rows.
The "Dr Max Dienemann Saal" in the CAPITOL THEATER
The small hall, which shares the upper floor of the Capitol Theatre with the lounge, gallery and two other workshop rooms, is ideal for workshops and seminars. Its 150 square metres of parquet flooring can accommodate any type of furniture - from roulette tables to club chairs. There is room for 160 guests in classic row seating.
© fiylo Deutschland GmbH
| People capacity | max. 1500 |
|---|---|
| Number of event areas | 7 |
| Venue for | Event, Presentation, Movie / Photo |
| Area | Frankfurt surroundings, Offenbach |
| Event area | Length (m) | Width (m) | Height (m) | Area (m2) | Max. persons (Rows) | Max. persons (Classroom) | Max. persons (U-Shape | Max. persons (Banquet) | Max. persons (Gala) | Max. persons (Reception) |
|---|---|---|---|---|---|---|---|---|---|---|
| Palladium | 18 | 400 | 492 | 180 | 300 | 262 | 400 | |||
| Galerie | 300 | 368 | 98 | 150 | ||||||
| Bühne | 12 | 220 | 250 | 220 | 300 | |||||
| Atrium | 7 | 300 | 150 | 100 | 160 | 108 | 300 | |||
| Universum | 4,5 | 150 | 150 | 100 | 120 | 96 | 150 | |||
| Tagungsraum 1+2 | 3 | 30 | 25 | 40 | ||||||
| Lounge | 3 | 100 | 80 | 200 |


