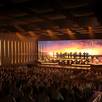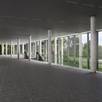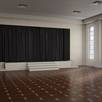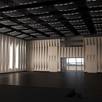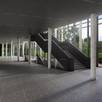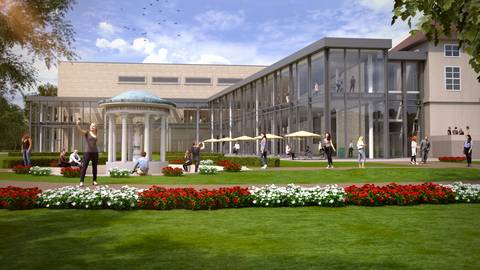
VILCO
The Vilco in Bad Vilbel
Modern equipment, versatile use and individual formats in the middle of the Rhine-Main area make the Vilco a highly interesting event location. The wonderfully green surroundings and proximity to Frankfurt Airport also speak in favor of the historic spa town in the northeast of the Main metropolis as an event location.
Representative event location
The Vilco definitely makes the hearts of event planners beat faster, because here perfect infrastructure meets an impressive ambience and that in the middle of the idyllic Kurpark. The representative premises score with high flexibility, so that every event format can be individually staged in the Vilco.
Maximum freedom of design
For gala events, presentations, wedding celebrations or congresses with 50-2,000 people, you will find the perfect setting in the Vilco. The heart of the location is the Great Hall, which impresses with 10-meter high ceilings and offers plenty of room to move upwards. Depending on your needs, you can easily combine different rooms at your event.
Top comfort
Enjoy convenient arrival and departure thanks to 350 underground parking spaces. For overnight guests, there are also 180 rooms available in the new Dorint Hotel right next door.
The on-site event team will ensure that your private or business event leaves nothing to be desired.
© fiylo Deutschland GmbH
| Venue for | Event, Conference & Congress, Meeting, Presentation, Movie / Photo |
|---|---|
| Area | Frankfurt North, Frankfurt surroundings, Bad Vilben |




