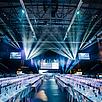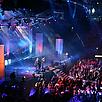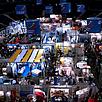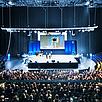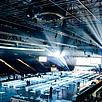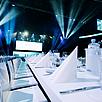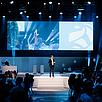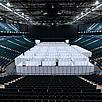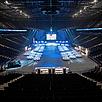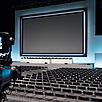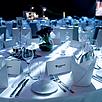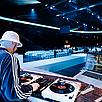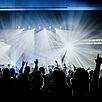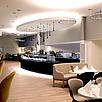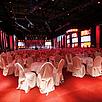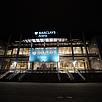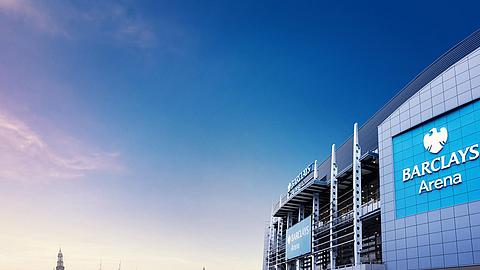
Barclays Arena The location for large events in Hamburg
Barclays Arena for events in Hamburg
In addition to major public events, the Barclays Arena can also host a wide variety of events and incentives for employees or customers.
In the arena of unlimited possibilities, BIG can also become small!
Corporate events (e.g. product presentations) for up to 14,000 people can be organised inside the arena. Festive occasions such as Christmas parties or film and photo shoots are also ideally placed here. This is because the multifunctionality of the arena allows partial use of the tiers - even with a transverse stage (e.g. for general meetings) - or in a curved position in a so-called theatre or cinema version. Even trade fairs can be realised in the arena interior - coupled with the use of the restaurant and outlet areas.
There are also various premium areas for hospitality options. There is a large reception area as well as further spacious rooms on two floors - in the Premium Club and the Premium Lounge - which can be hired for events of all kinds on non-event days.
© fiylo Deutschland GmbH
| Venue for | Event, Presentation, Movie / Photo, Event modules & Incentive programmes |
|---|---|
| Area | Hamburg West |
Arena Hamburg GmbH

