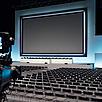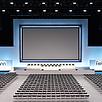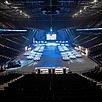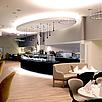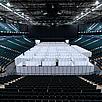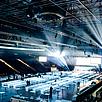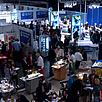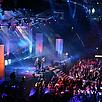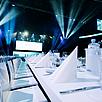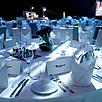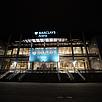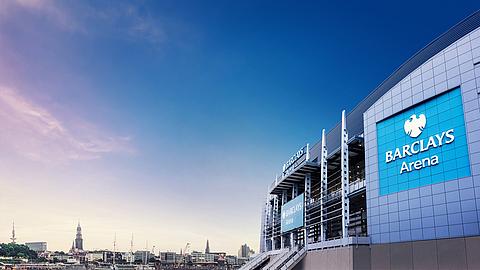
Barclays Arena The conference location with modern conference rooms in Hamburg
Barclays Arena for conferences in Hamburg
Are you looking for a location for large events for up to 14,000 guests? The Barclays Arena in Hamburg's Volkspark - with direct motorway access and numerous parking spaces right outside the door - is available to you as an exclusive venue for small and large corporate events.
Not only do we host world stars such as Depeche Mode, U2, Justin Timberlake or the largest European eSports tournament of the ESL, we also successfully organise numerous corporate events together with our partners every year. Whether in combination with one of the highlights from our event calendar or an exclusive event to offer your guests something very special, the Barclays Arena has various options for organising individual events.
As one of the most modern multifunctional arenas in Europe, we offer a great deal of flexibility in the selection and design of the rooms. From the intimate, cosy ambience in our boxes to our spacious premium areas and the impressive interior, which can be individually adapted to your needs with a wide range of room partitioning options.
If you would like to combine your conference, congress, meeting or company celebration with a visit to one of our events, our premium areas are the perfect choice. Use one of our VIP restaurants, which we can customise according to your needs and ideas, and then enjoy your desired event in one of our individual boxes for 12-120 people.
We will be happy to advise you on planning and realisation, as well as on the themes:
- Infrastructure
- Technical equipment
- Premises
- Catering
While the time is being used for sporting team-building activities or presentations, an exclusive gala dinner is already waiting behind the curtain and even before you are served your dessert, the star of the evening is already taking to the stage.
We look forward to seeing you!
© fiylo Deutschland GmbH
| Venue for | Conference & Congress, Meeting |
|---|---|
| Area | Hamburg West |
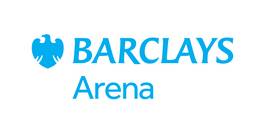
Arena Hamburg GmbH

