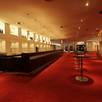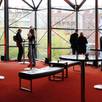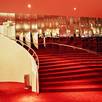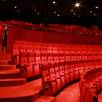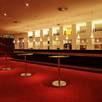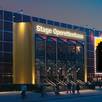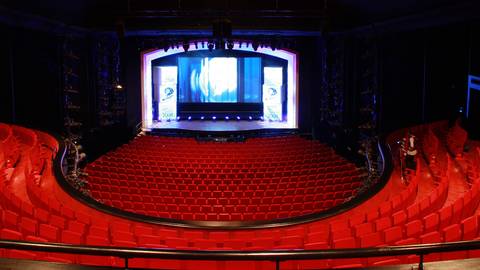
Stage Operettenhaus
Curtain up for your business events in Hamburg! In a prime location directly at the Reeperbahn and with many parking spaces nearby, the Stage Operettenhaus welcomes you with its very special charm on a total of 1,768 m². History meets modern new elements – and this provides the perfect setting for your annual general meetings, press conferences or seminars.
Welcome your team in the 668 m² foyer with its impressive window front. 314 m² are on the ground floor area, another 354 m2 are offered on the upper floor. For a dinner up to 80 guests can be seated, a standing reception can be realized with 700 people. A separate lounge area is also available for a group of about 200 people. A very special showpiece is the 939 m² Theatre Hall. It has a capacity for up to 1,335 people.
In addition to the attentive service team, you will also be supported by the sound systems as well as the complete theatrical technology. Clear the stage for your unforgettable happening!
© fiylo Deutschland GmbH
| Number of event areas | 2 |
|---|---|
| Venue for | Conference & Congress, Meeting |
| Area | Hamburg Reeperbahn |
| Event area | Length (m) | Width (m) | Height (m) | Area (m2) | Max. persons (Rows) | Max. persons (Classroom) | Max. persons (U-Shape | Max. persons (Banquet) | Max. persons (Gala) | Max. persons (Reception) |
|---|---|---|---|---|---|---|---|---|---|---|
| Theatersaal | 13 | 455 | 1.380 | |||||||
| Bühne | 16 | 484 | 40 | |||||||
| Foyer EG | 3,8 | 314 | 400 | |||||||
| Foyer 1. OG | 3,6 | 354 | 50 | 300 |


