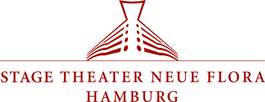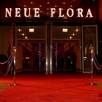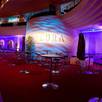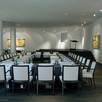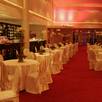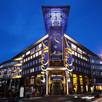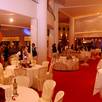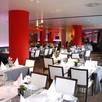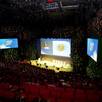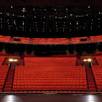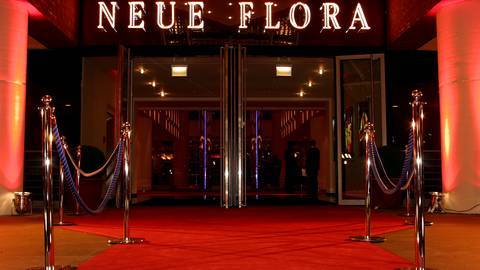
Stage Theater Neue Flora
The Theater Neue Flora in Hamburg is not only a place of art and culture, but it is an ideal place for meetings and conferences.
We make available the whole theatre for your event. Our hall is suitable as conference space for up to 2,000 participants. In front of the congressional space there lies the entrance hall where you may receive and entertain your guests. The seat arrangement in the hall offers from each seat a direct look at the stage. Of course you receive from us also the most modern presentation technology.
If you need a small congressional space, our Hanse Lounge will find your approval.
The Theater Neue Flora lies very close to the city railroad stop Holstenstrasse. Our underground parking offers 200 parking bays, in front of the house there are four parking bays for coaches.
© fiylo Deutschland GmbH
| Number of event areas | 6 |
|---|---|
| Venue for | Conference & Congress, Meeting |
| Area | Hamburg City Center / Alster |
| Event area | Length (m) | Width (m) | Height (m) | Area (m2) | Max. persons (Rows) | Max. persons (Classroom) | Max. persons (U-Shape | Max. persons (Banquet) | Max. persons (Gala) | Max. persons (Reception) |
|---|---|---|---|---|---|---|---|---|---|---|
| Theatersaal | 20 | 1.530 | 1.900 | |||||||
| Bühne | 180 | 150 | 60 | 30 | ||||||
| Foyer EG | 3,1 | 728 | 200 | 200 | 600 | |||||
| Foyer 1. OG | 3,5 | 1.150 | 400 | 300 | 1.000 | |||||
| Restaurant Cardoza´s | 2,9 | 378 | 80 | 30 | 130 | 130 | 200 | |||
| Hanse Lounge | 3,2 | 200 | 100 | 60 | 40 | 80 | 80 | 180 |
