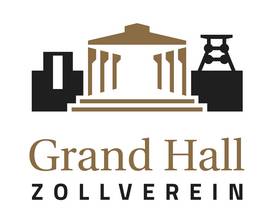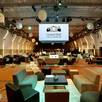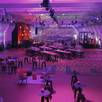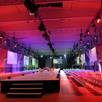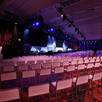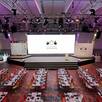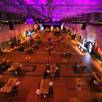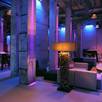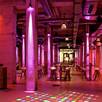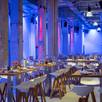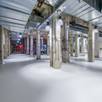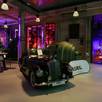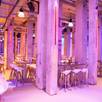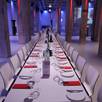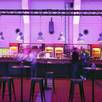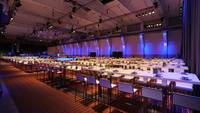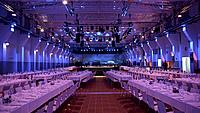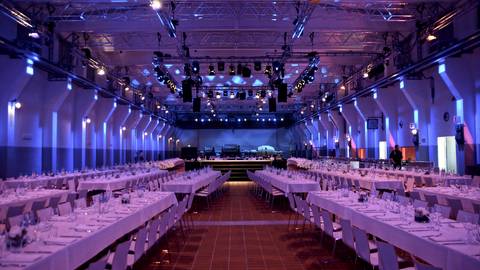
Grand Hall Zollverein®
Grand Hall ZOLLVEREIN® - Event rooms
The new top location in the Ruhr region
On the UNESCO World Heritage Site Zollverein®, the listed coal mine site that attracts more than 1 million visitors a year, the Grand Hall ZOLLVEREIN® has been setting new standards as a multifunctional event location in the Ruhr region since 2017. Your private or business events with 25 or up to 2,500 guests have all possibilities in this ultra-modern hall in front of a historical backdrop. So that you can successfully realize your individual event vision on 25 - 4,000 m², you are supported by high-end event technology, innovative room concepts, excellent on-site catering and a 360-degree service pool that leaves nothing to be desired.
Event space in the Grand Hall
Whether it's a congress, gala dinner or roadshow: celebrate an unforgettable event in the stylish rooms of this extraordinary industrial location! The heart of the "One Stop Event Location" is located on the upper floor: the Grand Hall with an area of 1,800 m² on which events with a maximum of 1,500 seats or 2,400 standing places are perfectly placed. Other options on the first floor include the Foyer, the Club Area or the Industrial Area. Between 30 and 300 seats and up to 900 standing places can be offered on this floor for events. In the Schalthaus there are further combinable rooms (25-215 m²), which can be flexibly adapted to your individual event. We, the team of the Grand Hall ZOLLVEREIN® in Essen, are looking forward to your inquiry!
© fiylo Deutschland GmbH
| Number of event areas | 10 |
|---|---|
| Venue for | Event modules & Incentive programmes, Movie / Photo, Presentation, Event |
| Area | Essen North |
| Event area | Length (m) | Width (m) | Height (m) | Area (m2) | Max. persons (Rows) | Max. persons (Classroom) | Max. persons (U-Shape | Max. persons (Banquet) | Max. persons (Gala) | Max. persons (Reception) |
|---|---|---|---|---|---|---|---|---|---|---|
| Grand Hall OG | 90 | 20 | 8 | 1.800 | 1.500 | 750 | 1.400 | 750 | 2.400 | |
| Grand Hall Foyer | 15 | 24 | 5 | 360 | 100 | 200 | ||||
| Grand Hall Club | 20 | 23 | 5 | 460 | 200 | 350 | ||||
| Grand Hall Foyer + Club | 5 | 820 | 300 | 550 | ||||||
| Schalthaus Raum 1 (A-D) | 27,5 | 6,5 | 6,85 | 175 | 208 | 150 | ||||
| Schalthaus Raum 1 (A-B) | 12,45 | 6,5 | 6,85 | 80 | 90 | 60 | 39 | |||
| Schalthaus Raum 1 (C-D) | 15 | 6,5 | 6,85 | 95 | 117 | 78 | 33 | |||
| Schalthaus Raum 2 (A-D) | 24,5 | 6,5 | 6,85 | 155 | 198 | 132 | ||||
| Schalthaus Raum 2 (A-B) | 11,9 | 6,5 | 6,85 | 75 | 54 | 51 | 36 | |||
| Schalthaus Raum 2 (C-D) | 12,45 | 6,5 | 6,85 | 80 | 90 | 51 | 42 |
