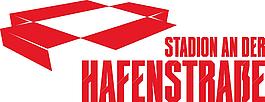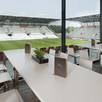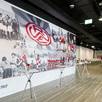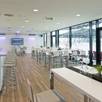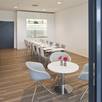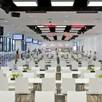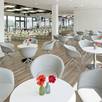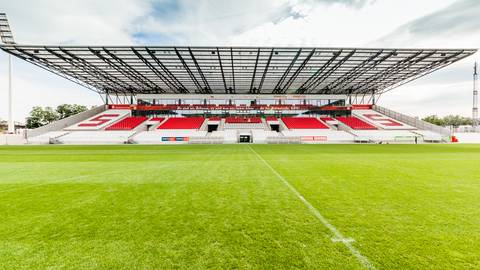
Stadion an der Hafenstraße The location for different types of events in Essen
Stadion an der Hafenstraße for events in Essen
The stadium on Hafenstraße is not only the home of the Rot-Weiss Essen soccer club and the women's Bundesliga team SGS Essen, but also a modern and flexible location for events of all kinds. Invite to the reception on the occasion of your company anniversary, celebrate your birthday with friends or present your products in an unforgettable ambience. With us you will find several event areas under one roof.
The event rooms in the Stadion an der Hafenstraße
Banquets (max. 490 people) and presentations (row seating max. 1,084 people) are popular in the Business Club. This is on the second floor and can be reached directly by elevator. The total area of the room is about 1,300sqm and it can be divided by mobile elements according to your needs. For example, an area can be divided off for the buffet or for welcoming your guests. Professional lighting technology immerses everything in the desired light, for example in the colors of your company. Receptions and parties without seating are possible in the Business Club with up to 1,600 guests.
The Business Club is located on the first floor and can accommodate up to 400 people for standing receptions. Banquet seating can be arranged for a maximum of 120 guests. Those looking for a more convivial ambience for their event have come to the right place. The room is equipped with a long bar and has access to the stadium snack bar. A flexible room layout is also possible.
Events with a view of the stadium
On the second floor of the location is the 115sqm lounge, which is ideally suited for small-scale celebrations. Without seating, there is enough room for up to 100 people. You can hold a festive banquet with a maximum of 40 guests. From the balcony you have a fantastic view of the stadium. On the same level are our 38-square-meter boxes, which are often booked for meetings. Of course, the boxes also offer a magnificent view of the stadium.
In addition, we also provide our press room (120 sqm), for example for lecture events and presentations, and the changing rooms and mixed zone. Here you can celebrate in the inner sanctum of any stadium and experience unforgettable hours.
Top service & technology
Throughout the location you will find the latest event technology, which is supervised by our technical staff. Catering is organized entirely according to your wishes. We have several illuminated and customizable food buffets. We arrange front and live cooking both indoors and outdoors. We make almost everything possible!
The team of the stadium at the Hafenstraße is looking forward to your request!
© fiylo Deutschland GmbH
| Number of event areas | 7 |
|---|---|
| Venue for | Homecoming, Movie / Photo, Presentation, Event |
| Area | Essen North |
| Event area | Length (m) | Width (m) | Height (m) | Area (m2) | Max. persons (Rows) | Max. persons (Classroom) | Max. persons (U-Shape | Max. persons (Banquet) | Max. persons (Gala) | Max. persons (Reception) |
|---|---|---|---|---|---|---|---|---|---|---|
| Busi. Club Assindia 1. OG | 82,8 | 19,8 | 4,5 | 1.315 | 1.084 | 602 | 224 | 490 | 1.600 | |
| Busi. Club Kulturfreunde EG | 51,5 | 7,8 | 5 | 330 | 110 | 60 | 34 | 120 | 400 | |
| Lounge 2. OG | 17,5 | 8 | 3,5 | 115 | 90 | 44 | 42 | 40 | 100 | |
| Logen (10 Stk.) 2. OG | 8 | 6,7 | 3,5 | 38 | 15 | 10 | 16 | 20 | ||
| Presseraum UG | 9,1 | 12,4 | 4 | 120 | 60 | 42 | 28 | 90 | ||
| Mixed Zone UG | 29,9 | 9,4 | 5 | 160 | ||||||
| Umkleidekabine UG | 10 | 5,9 | 3,5 | 60 |
