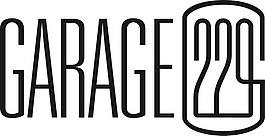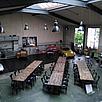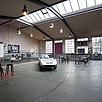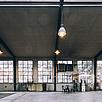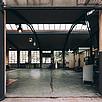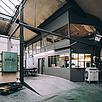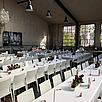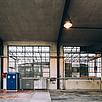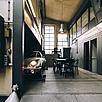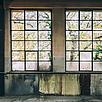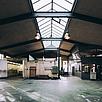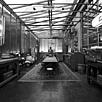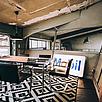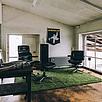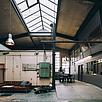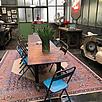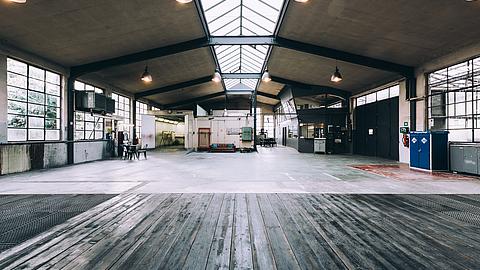
Garage 229 Location for Events in Stuttgart
Garage 229 for events in Stuttgart
Covering an area of around 2,000 m², Garage 229 lends every event a very special industrial charm. The location was built in 1937 by engineer and automotive pioneer Hans Erhardt and was originally used as a workshop. Today, it is a unique event venue with a stylish Art Deco style in the east of Stuttgart.
Garage 229 not only provides an incomparable backdrop for events, presentations, incentives and film/photo shoots also benefit from the lovingly detailed design.
Events in an industrial monument
The light-flooded hall extends over two floors and offers various rooms for small and large groups. On the ground floor, you have 403 m² of space at your disposal, including shower and changing room, while the upper floor is 418 m². This floor is divided into the 381 m² courtyard 1, a storage area, a kitchen and two offices.
The flair of days gone by has been deliberately retained and even preserved in Garage 229. A simple fuse box becomes an eye-catcher and the patina has also been carefully restored.
Discover all the props collected over the years and breathe history in an impressive industrial monument.
© fiylo Deutschland GmbH
| Venue for | Event, Event modules & Incentive programmes, Movie / Photo, Presentation |
|---|---|
| Area | Stuttgart City Center, Stuttgart East |
