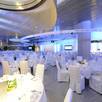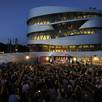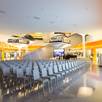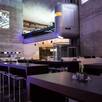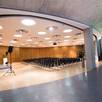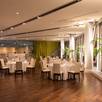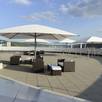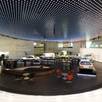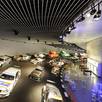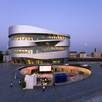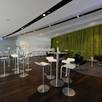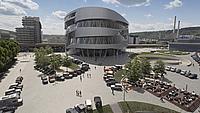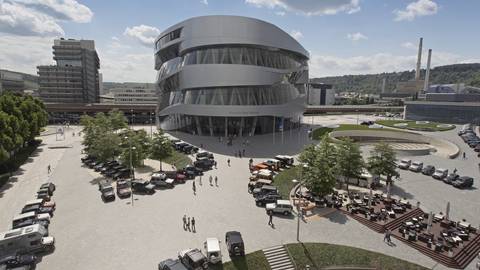
Mercedes-Benz Museum
Mercedes-Benz Museum for Events in Stuttgart
The Mercedes-Benz Museum welcomes you as an excellent venue for emotional events with a premium setting in Stuttgart. A total of nine event spaces are available for private or business occasions.
The event spaces in the Mercedes-Benz Museum
The Great Hall in the Mercedes-Benz Museum on Level 1 - centrally located on the main entrance level - is a multifunctional room that meets all requirements. It can be enlarged towards the Atrium in no time at all. You are also welcome to book the impressive atrium, which promises outstanding events with 1,172 square metres and a height of 34 metres.
On level 8 you will encounter pure luxury: the 280 m² casino is the noblest in-house location. It is complemented by an exclusive lounge that guarantees pleasant privacy. The adjoining roof terrace scores with a fascinating view of Stuttgart's silhouette and the Neckar valley. Here you are especially close to the stars at night.
The 1,669 m² Passage is suitable for the realisation of any event idea. You have a free hand in designing the premises.
The best service for your event
Our in-house caterer, V&K Tailor Made Catering GmbH, will be happy to assist you with a perfectly rounded event programme. With a wealth of experience, friendly service and special quality food, your event will be a delight for your guests.
Let us make you an individual offer for your event at the Merdedes-Benz Museum in Stuttgart.
© fiylo Deutschland GmbH
| Number of event areas | 9 |
|---|---|
| Venue for | Event, Presentation, Movie / Photo |
| Area | Stuttgart Bad Cannstatt |
| Event area | Length (m) | Width (m) | Height (m) | Area (m2) | Max. persons (Rows) | Max. persons (Classroom) | Max. persons (U-Shape | Max. persons (Banquet) | Max. persons (Gala) | Max. persons (Reception) |
|---|---|---|---|---|---|---|---|---|---|---|
| Casino | 31 | 11 | 3,68 | 280 | 140 | 120 | 50 | 130 | 130 | 160 |
| Lounge | 13,5 | 8 | 3,68 | 112 | 40 | 20 | 30 | 30 | ||
| Mythos 1 | 248 | 150 | 180 | |||||||
| Mythos 7 | 727 | 120 | 150 | 200 | ||||||
| Großer Saal | 27 | 24 | 4,42 | 498 | 300 | 200 | 60 | 200 | 200 | 300 |
| Großer Saal und Teilbereich Atrium | 400 | 250 | 300 | 300 | 400 | |||||
| Gesamte Ebene 1 | 34 | 1.438 | 600 | 600 | 600 | 800 | ||||
| Passage | 85 | 42,5 | 4,05 | 1.669 | 400 | 550 | 550 | 600 | ||
| Open Air Bühne | 1.119 | 1.000 |


