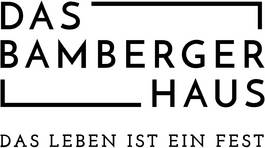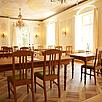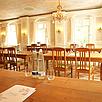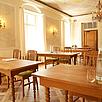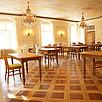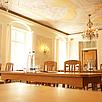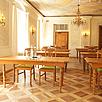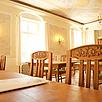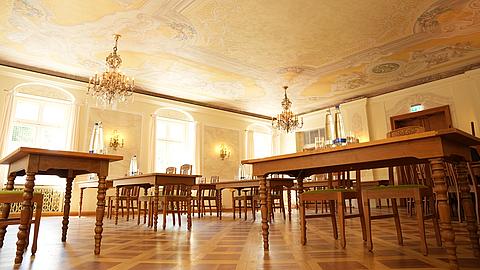
Bamberger Haus Conference location for up to 500 people in Munich Schwabing
Bamberger Haus for conferences & meetings in Munich
In the unique premises of the Bamberg House, meetings, conferences and other business appointments become a very special experience. The listed villa on the edge of the evergreen Luitpoldpark in Munich-Schwabing is one of the top addresses for your events or those of your customers!
The room offer
On three floors, the versatile building houses an old Viennese speciality restaurant and a variety of event rooms, as well as a large outdoor area. The green Luitpoldpark borders directly on the spacious event and restaurant terraces. 2,000 m² of outdoor event space with its own car park is available.
Luitpold Hall
The Luitpold Hall on the Beletage is the centrepiece of the location. The magnificent baroque hall offers an exclusive ambience for your festive or business events. The Francesco Gewölbe in the rustic basement is also ideal for summer parties or Christmas celebrations with your employees. Here you can enjoy a Mediterranean flair for events with up to 160 guests.
Idyllic outdoor area
The 2,000 m² outdoor area is ideal for open-air events all year round. In summer, you can linger under chestnut trees in the beer garden with a freshly tapped Augustiner, while in winter, five curling rinks invite you to have fun with your colleagues. These are open until well into March and also invite you to company events in conjunction with our curling rinks after the turn of the year.
The service
The experienced event team offers a helping hand to effectively realise business plans in the impressive premises. As an on-site catering partner, the in-house gastronomy offers specialities from Austria to Hungary and all other culinary delights for every occasion.
In a unique setting, the Bamberg House is a guarantee for successful B2B events.
© fiylo Deutschland GmbH
| Number of event areas | 4 |
|---|---|
| Venue for | Conference & Congress, Meeting |
| Area | Munich City Center, Munich Schwabing-West |
