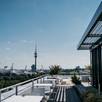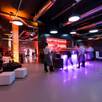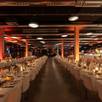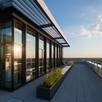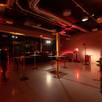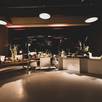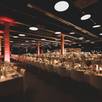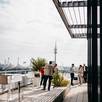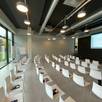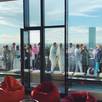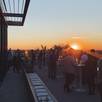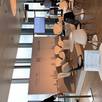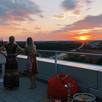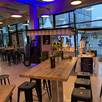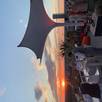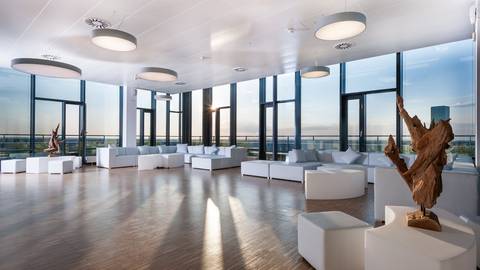
Eventlocation Weitblick The modern conference location with rooftop lounge in Munich
Eventlocation Weitblick for Conferences in Munich
In the Olympic Park of Munich Eventlocation Weitblick offers three conference areas under a roof. Every conference space disposes of elegant ambience and most modern furnishing. Our employees provide for the fact that your conference is carried out smoothly. Everything will be organized from the catering about the technical equipment up to an atmospheric supporting program. In the neighboring multi-storey car park there are approx. 4,000 parking lots. Upon request, we can book ten free VIP's parking bays - for example, for advisors and guests of honour.
The biggest conference space lies in the event wing "body & soul". Your conference members can be received at the extensive entrance hall. The conference space offers sufficient room for 320 guests in row seats. If you expect a smaller group, a part can be separated in the rear area of the hall, so that a conference space originates for up to 80 people. During the breaks you can use with pleasure the tree-surrounded west terrace.
Next to the café bar on the ground floor there lies another conference space. Here row seats are possible for up to 81 guests. Parliamentary seats can be arranged for maximum 24 participants. Also from here you have direct access to the outside terrace.
If you require an unusual conference space, we recommend our lounge with running around roof terrace. This event area offers a dreamlike look at Munich and the Olympic complex. Your conference members will immediately feel the inspiring atmosphere of this conference space.
We are looking forward to carry out your conference at the Eventlocation Weitblick and have on offer a choice of attractive conference-all-inclusive packages.
© fiylo Deutschland GmbH
| Number of event areas | 5 |
|---|---|
| Venue for | Conference & Congress, Meeting |
| Area | Munich North, Munich Moosach, Munich Schwabing-West |
| Event area | Length (m) | Width (m) | Height (m) | Area (m2) | Max. persons (Rows) | Max. persons (Classroom) | Max. persons (U-Shape | Max. persons (Banquet) | Max. persons (Gala) | Max. persons (Reception) |
|---|---|---|---|---|---|---|---|---|---|---|
| Panorama Lounge Innen | 11 | 8 | 3 | 90 | 80 | 40 | 30 | 72 | 40 | 110 |
| Panorama L. Dachterrasse | 230 | 150 | ||||||||
| Konferenzraum | 11,5 | 6,5 | 3,5 | 75 | 80 | 40 | 30 | |||
| Leib&Seele inkl. Foyer | 34 | 18 | 4,5 | 520 | 300 | 150 | 80 | 350 | 220 | 500 |
| Leib&Seele Nebenraum | 10 | 10 | 4,5 | 100 | 100 | 50 | 40 | 80 | 60 | 100 |


