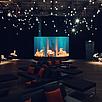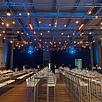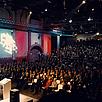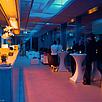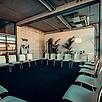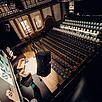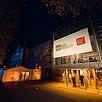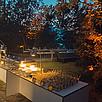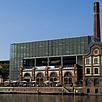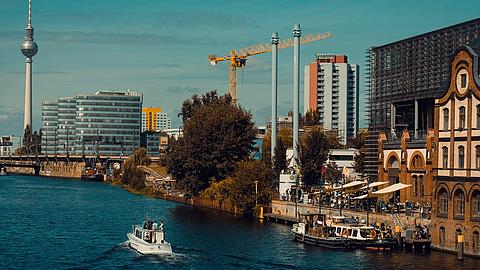
Radialsystem The conference location in Berlin
Radialsystem for conferences & meetings in Berlin
Radialsystem in Berlin is directly located on the banks of the Spree River and offers, with various conference rooms spread over six stories and two highly sought after outdoor spaces, the perfect setting for high-quality conferences, congresses and symposiums with that certain something. A unique highlight of these meeting facilities is the contrast between industrial architecture and modern design: the historical structure is juxtaposed by an elegant modern new addition, which is flooded with light and dominated by clean, sleek lines.
The Main Hall (“Halle”, 578 m² / 6221 ft²), which lies in the center of the building with a still functioning historical crane bridge, is the biggest of our conference rooms. Terrace-styled seating is available on bleachers for up to 396 people. The grandstand can be dismantled upon request or expanded in theatre seating for up to 520 people. The Hall (“Saal”, 394 m² / 4240 ft²) is located directly beside the Main Hall in the former boiler room and opens up towards the banks of the Spree with large arched windows. The room has a spatial feel and flow as it leads directly to the terrace through a large double winged gate and offers the perfect setting for exhibitions, caterings and coffee breaks, or can be used as a separate conference room for up to 300 participants.
The Studios A (392 m² / 4219 ft²), B and C (each 196 m² / 2109 ft²) are located in the southern wing of the new addition on the top floors and offer a stunning view of the city and the Spree through their floor to ceiling glass façades. These rooms are particularly well-suited as break-out and workshop rooms or for smaller business meetings and conferences. The ideal location for board meetings or small press conferences offers the “Cube” (50 m² / 538 ft²) on the second floor with its transparent structure of glass and exposed concrete and a ceiling height of over six meters through a gallery on the second level.
On the first floor, spread out over 230 m² / 2475 ft², you will find three ateliers for smaller workshops and two small multifunctional rooms.
We look forward to hearing from you and gladly welcome the opportunity to provide you with an individualized offer for your next conference at Radialsystem in Berlin.
© fiylo Deutschland GmbH
| Venue for | Conference & Congress, Meeting |
|---|---|
| Area | Berlin Oberbaum bridge, Berlin Alexanderplatz, Berlin Friedrichshain / Kreuzberg |


